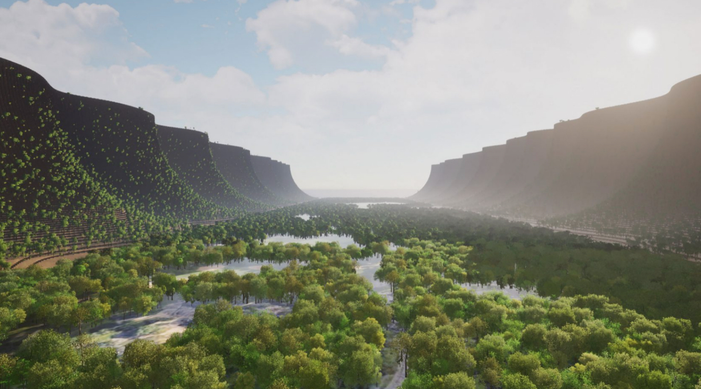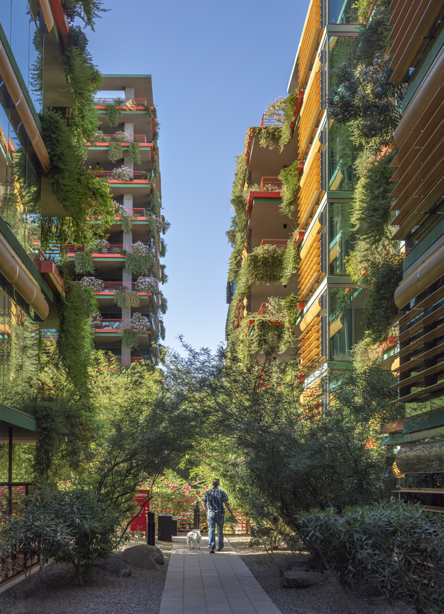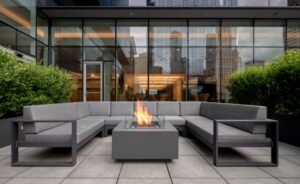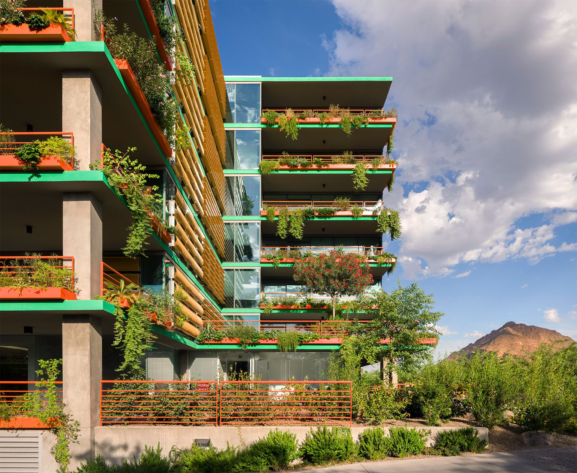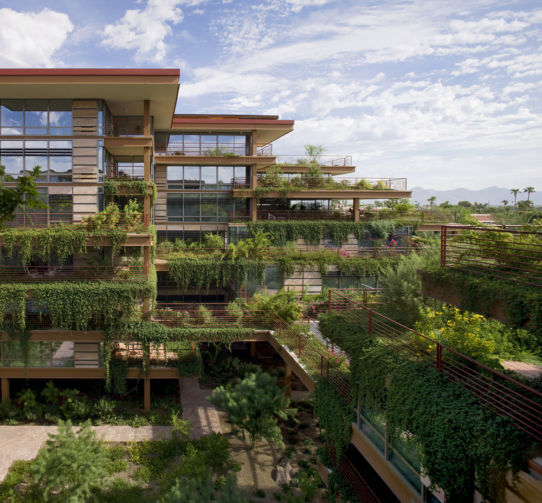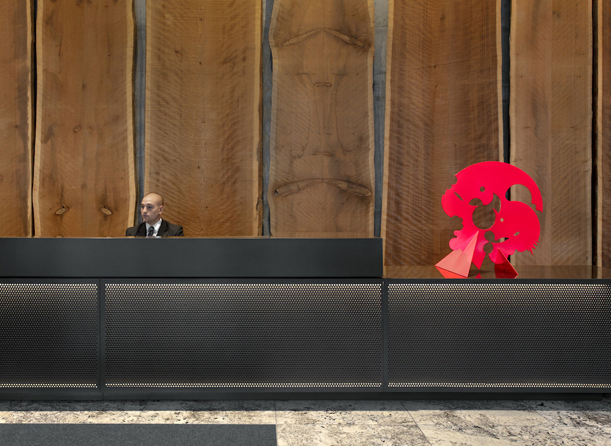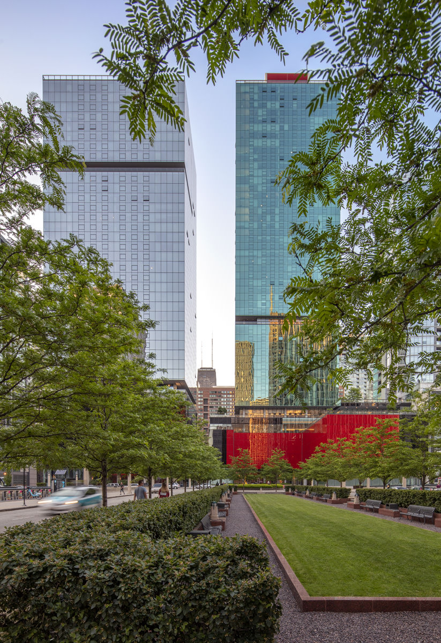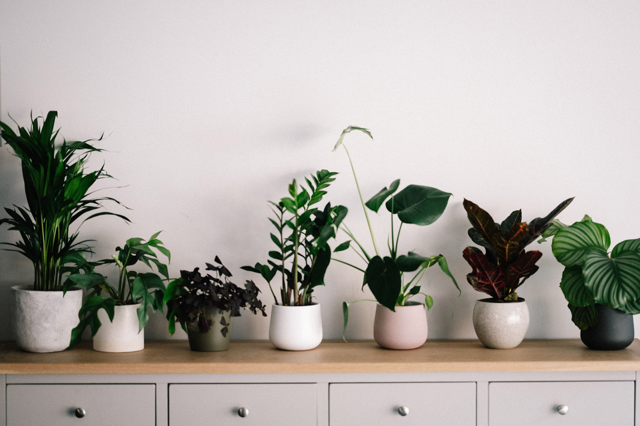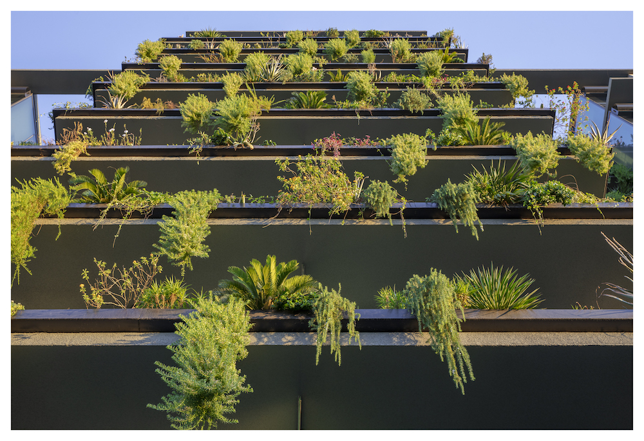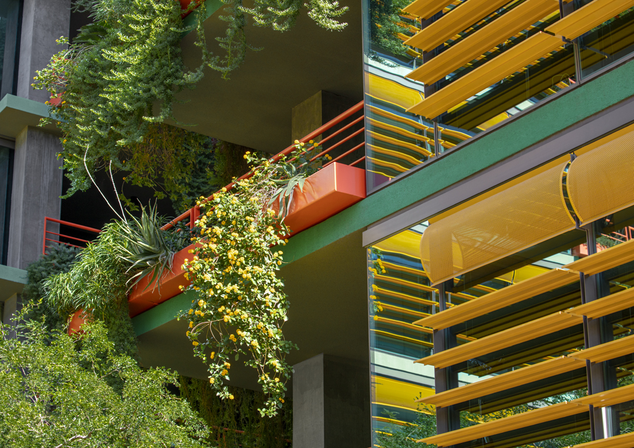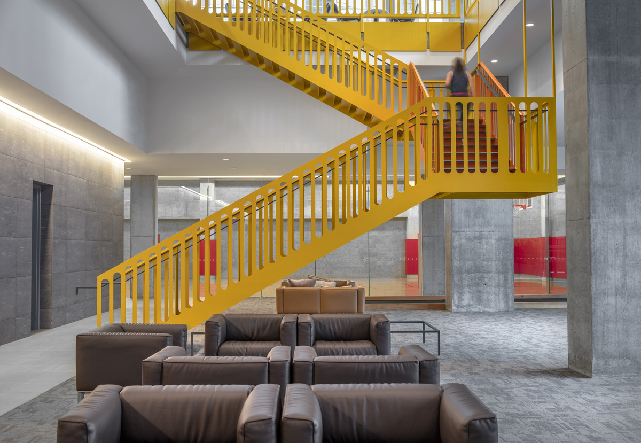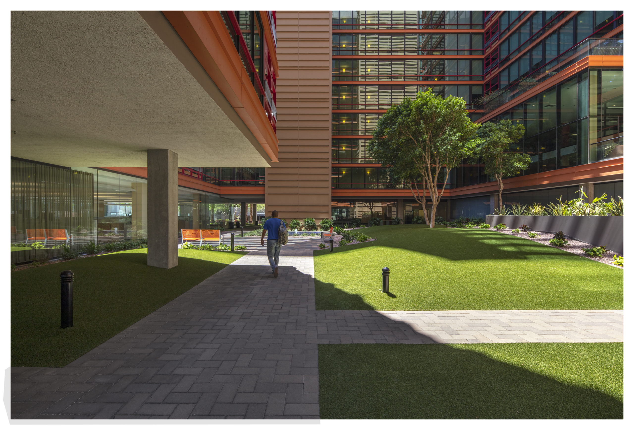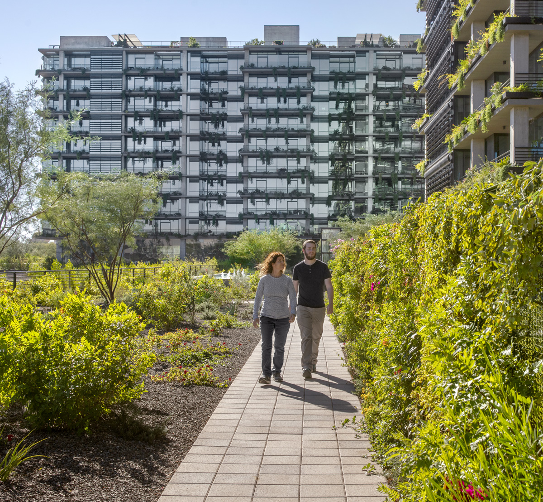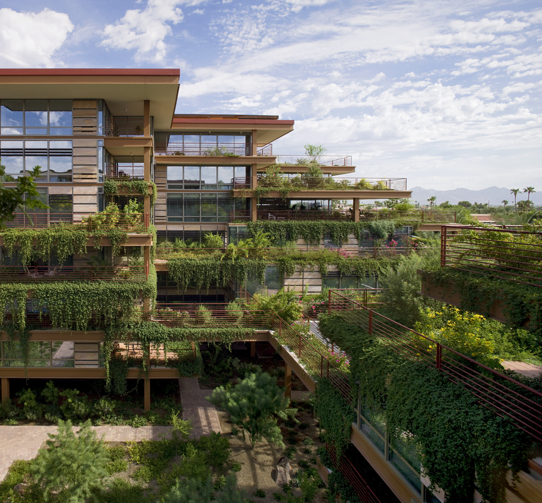As technology continues to advance, changemakers and visionaries are discovering ways to push the boundaries of sustainable design in architecture. Today, we’re spotlighting five of the most innovative materials currently in development that are setting the stage for the future of architecture and design.
Engineered at the Indian School of Design and Innovation in Mumbai, the Green Charcoal Loofah Brick is another revolutionary twist on traditional brick material. Soil, cement, charcoal and organic loofah fibers – the plant commonly used in sponges – make up the lightweight, biodegradable product.
Similar to the cavernous gaps that are found in loofahs, the bricks’ fibrous network allows it to double as a home for plants and animals to thrive. The bricks’ pours also act as water chambers, which, when filled with water, act as a coolant for the structures they support. While the name might suggest charcoal is a significant part of the material’s build, it only appears on the brick’s surface, purifying the air by absorbing a compound used for growing plants.
Hemp is one of the most carbon-sequestering and strongest fibers on the planet, making it a perfect material to shift the future of architecture. Engineers at the Rensselaer Polytechnic Institute developed the low-cost, low-carbon alternative to traditional steel rebar. One of the material’s most outstanding features is its ability to avoid corrosion, further extending the potential lifespan of the structure it is used to build.
The rebar’s sustainable makeup has the potential to decrease construction time and triple the lifespan of the most costly traditional infrastructure — including everything from bridges to dams to seawalls. Its engineers intend the product to be cost-competitive, making it an obvious alternative material choice for future builds.
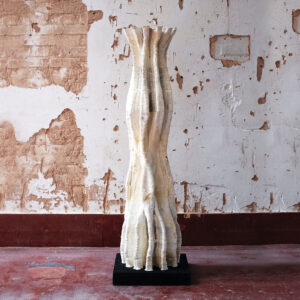
An ever-growing number of engineers are discovering how to incorporate mycelium – a root-like structure of fungus that creates a network of threads and branches – into their designs, with a huge impact on advancing sustainable design. One of the teams leading the drive is Blast Studio in London. Their team takes advantage of mycelium’s strong webbing structure to form columns that not only support builds but also grow mushrooms.
The tree-like structure is made up of a mixture of mycelium fiber and recycled coffee cups. After being constructed through 3D printing, the mycelium eventually consumes the recycled material and grows to command the entire form of the column. Along with cultivating its own food, the dynamic material also produces natural insulation and fire-retardant properties. While mycelium-based materials are still sparse, more and more engineers and architects are beginning to see their advantages in designs.
One of the best single-use alternatives to fibreboard, corkboard and even wood, Chip[s] Board is finding its place in today’s architecture landscape. Created by Rowan Minkley and Robert Nicoll, the biodegradable material is one of the healthiest building components used on the planet due to its absence of toxic chemicals or resins like formaldehyde. When creating the material, Minkley and Nicoll were set on combining the issues of material and food waste – eventually resulting in the sustainable wood substitute.
The product’s name is a play on the ingredients used to make it, which includes a blend of potato peel binding agents mixed with fibers from potatoes, bamboo, wood or hops. To develop Chip[s] Board, the blended composite is heat-pressed into a sturdy board that becomes functional in everything from furniture to buildings.
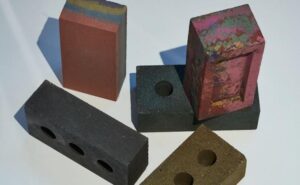
K-Briq Construction Waste Bricks
Invented by Gabriela Meder, an engineering professor at Edinburgh’s Heriot-Watt University, the K-Briq is one of the leading sustainable and recycled brick materials today. The unfired brick is made of 90% construction waste and produces less than 10% of carbon emission in manufacturing compared to clay bricks, making it an obvious low-carbon alternative in construction.
Designers of 2020’s Serpentine Pavilion – an annual design commission known for its experiential architecture – were one of the first to utilize the brick due to its versatility and similarity to the weight, look and functionality of standard bricks. Meder, who spent ten years developing the K-Briq, still produces it herself through her company Kenoteq.
With new forms of sustainable design being created daily, we can’t wait to continue exploring the ways innovative architecture can contribute to a healthier, more sustainable world.

