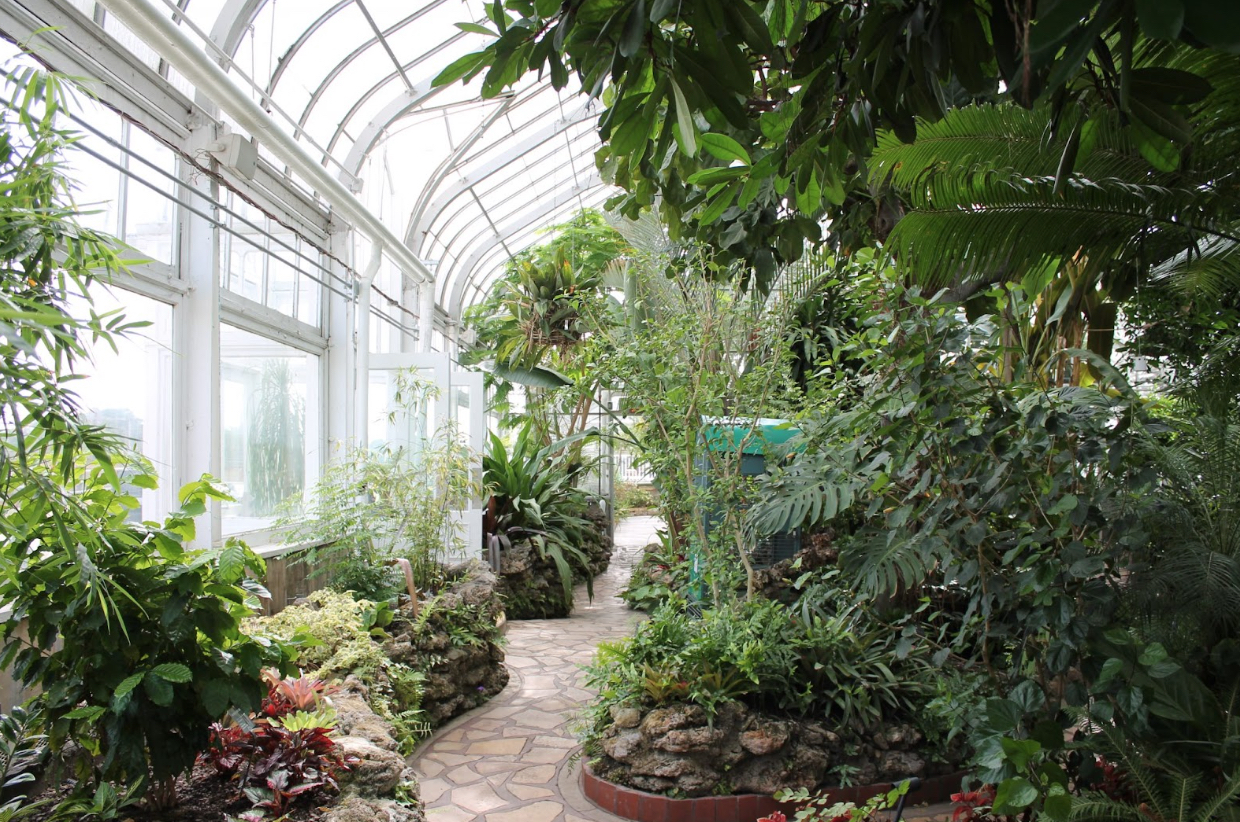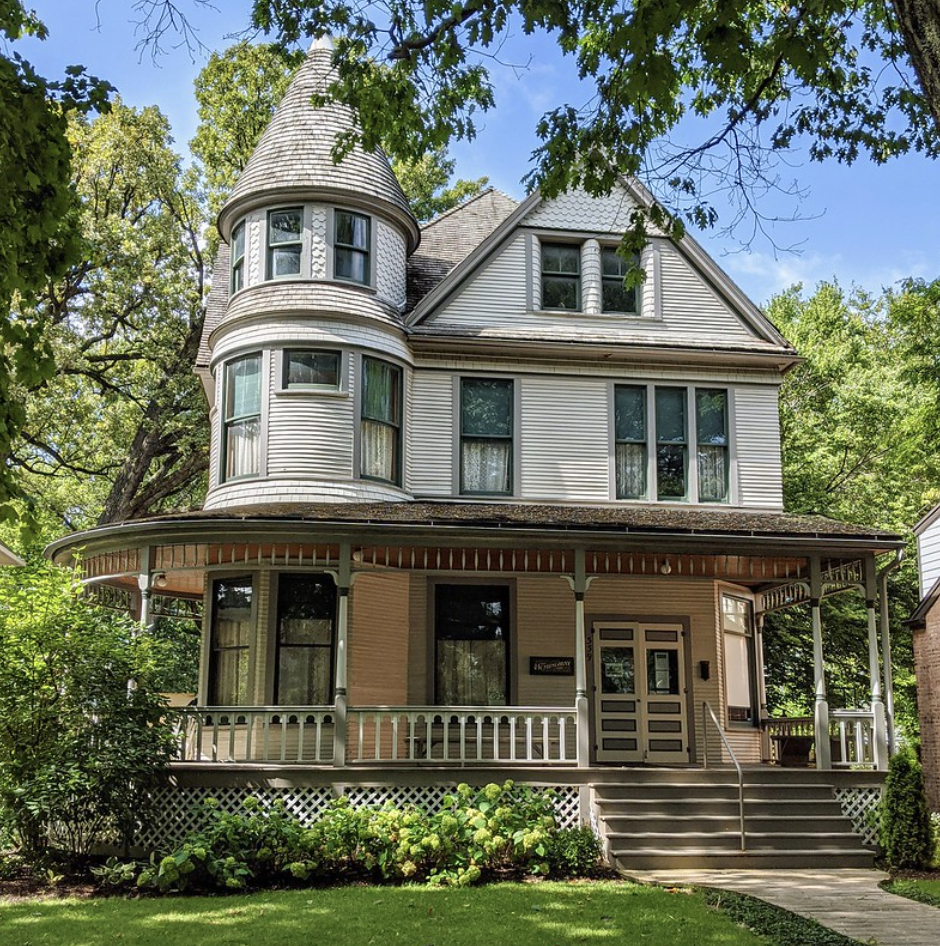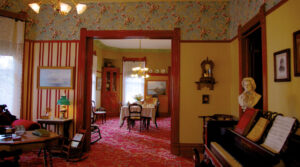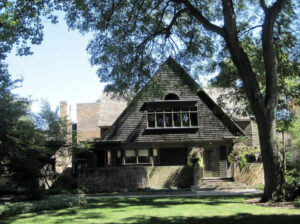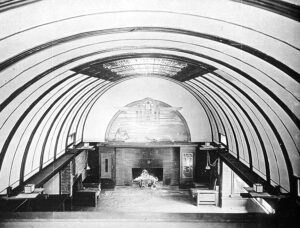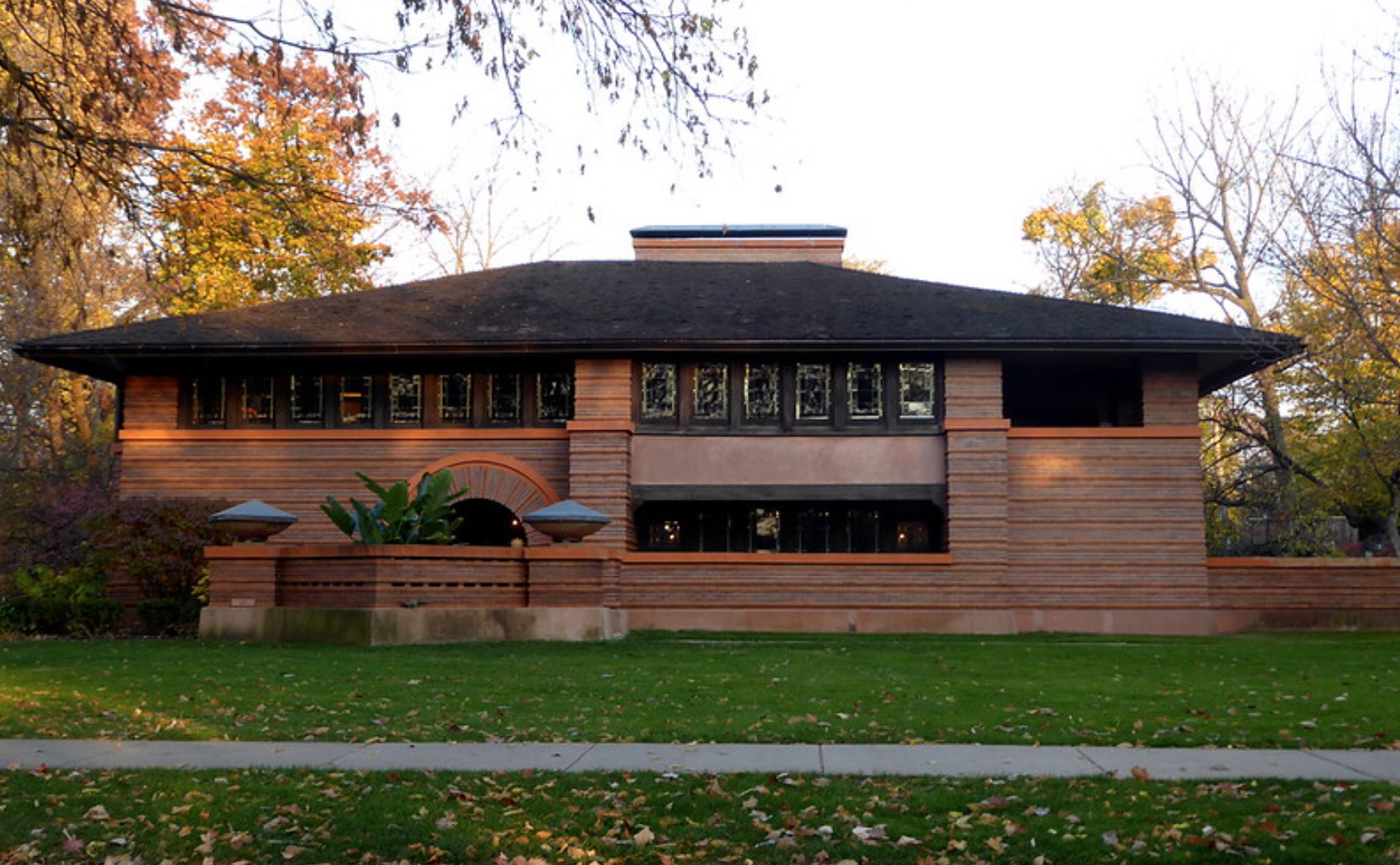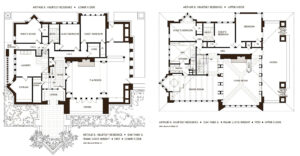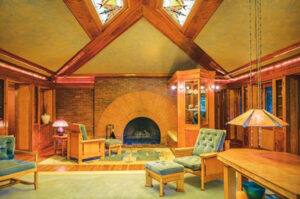We’re always on the lookout for treasured locales to share with our residents, and today, we’ve struck botanical gold. Allow us to introduce you to the Oak Park Conservatory, a lush oasis that’s steeped in history and teeming with life.
Established in 1914, the Oak Park Conservatory has deep roots, beginning as a modest municipal greenhouse. Over the decades, it has grown both in size and reputation, securing its place as one of the premier historical conservatories in the U.S. What makes this conservatory genuinely enchanting, however, isn’t just its venerable age but the myriad plants in its diverse collection.
Step inside, and you’re immediately transported across varied climates. The Tropical Room surrounds you with the sights and sounds of a vibrant jungle, where banana trees graze the ceiling, and orchids display their intricate beauty. There’s also the Mediterranean Room, a warm escape filled with olive trees and fragrant herbs, evoking images of sunlit European coastlines. For those fascinated by resilient plant species, the Desert Room offers a captivating exploration of cacti and succulents, each telling tales of survival in some of the planet’s harshest terrains.
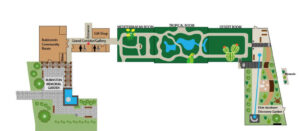
But the Oak Park Conservatory is more than a visual treat. It’s a hub for education and inspiration. For those with green thumbs or even just a touch of plant curiosity, the conservatory hosts workshops and programs throughout the year, ensuring every visit offers something new and enlightening.
Conservation remains at the heart of the conservatory’s mission. Alongside showcasing the beauty of the plant kingdom, it’s dedicated to the preservation of endangered plant species. By emphasizing sustainable gardening practices, the conservatory underscores the vital relationship we share with our environment.

While the interior rooms captivate the senses, the conservatory’s outdoor demonstration gardens shouldn’t be overlooked. These plots are more than just pretty spaces; they serve as living examples of sustainable gardening practices, providing invaluable insights for enthusiasts and casual gardeners alike.
The Friends of the Oak Park Conservatory (FOPCON) plays an integral role in the conservatory’s success and vibrancy. This dedicated non-profit organization tirelessly supports the conservatory, championing its value through fundraising, education, and community programs. So, whether you’re a seasoned botanist, a gardening novice, or someone seeking a serene escape, the conservatory promises a journey of discovery. Embrace its rich history, marvel at the beauty of nature, and leave with a renewed appreciation for the botanical world.
