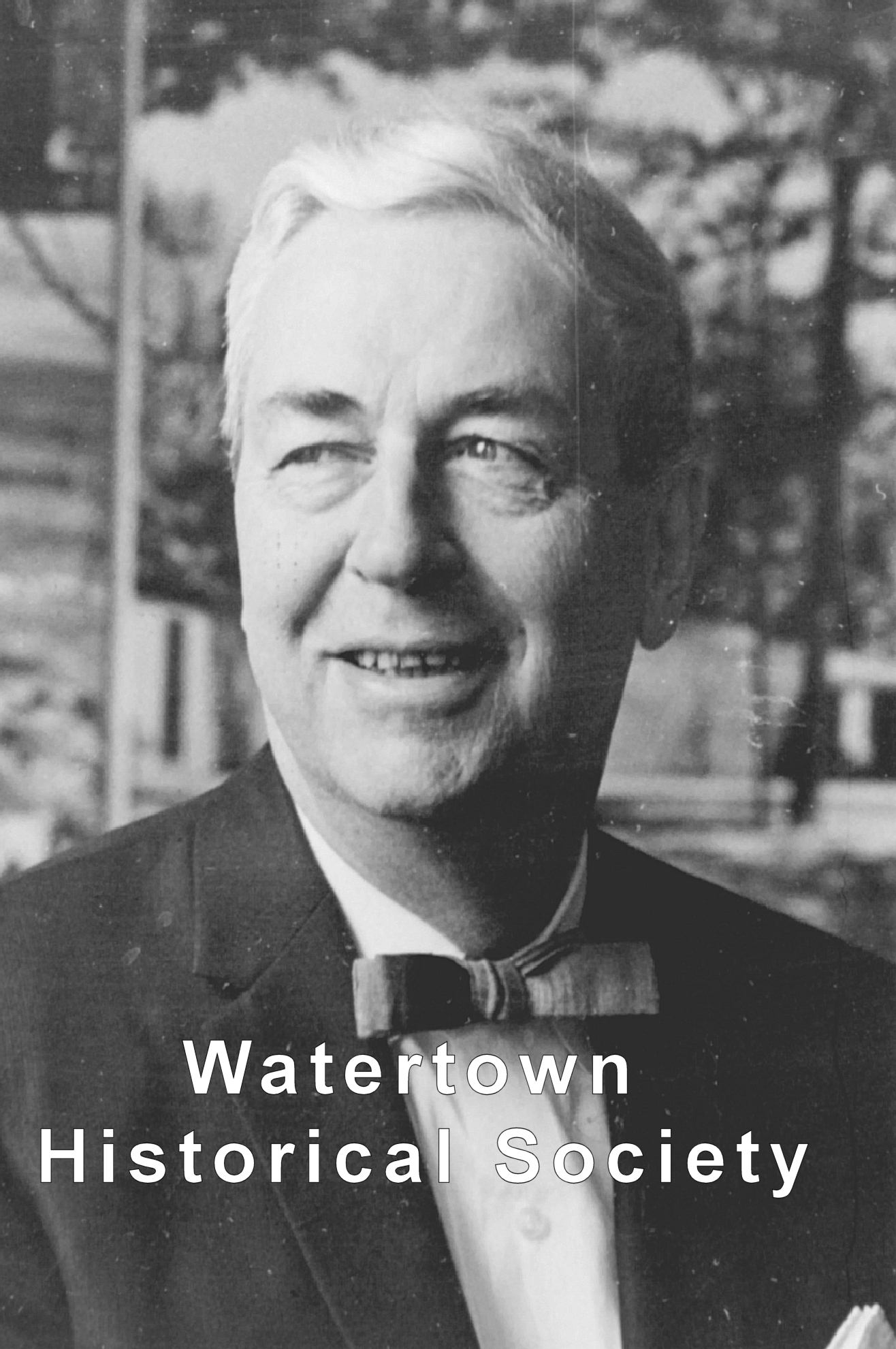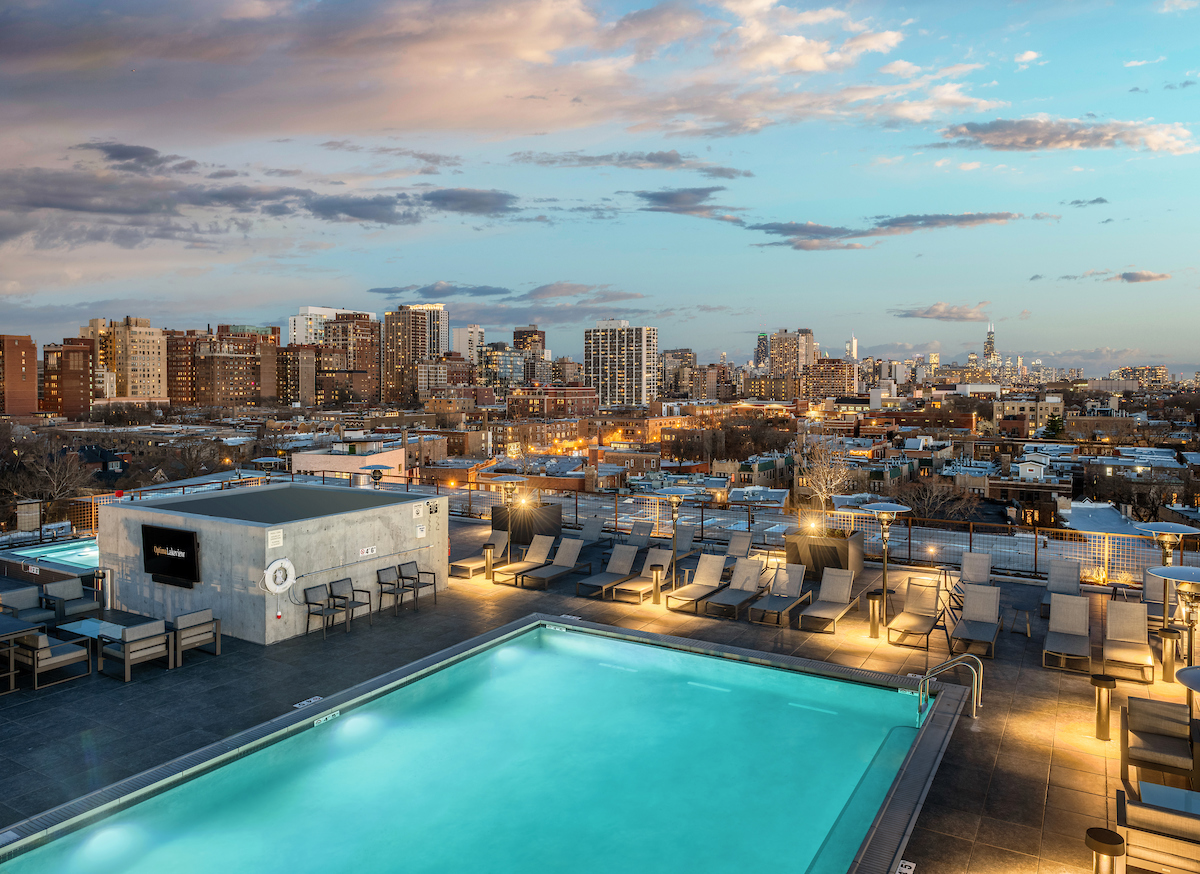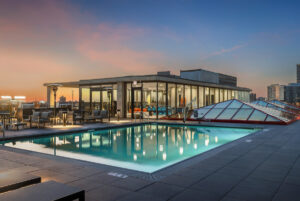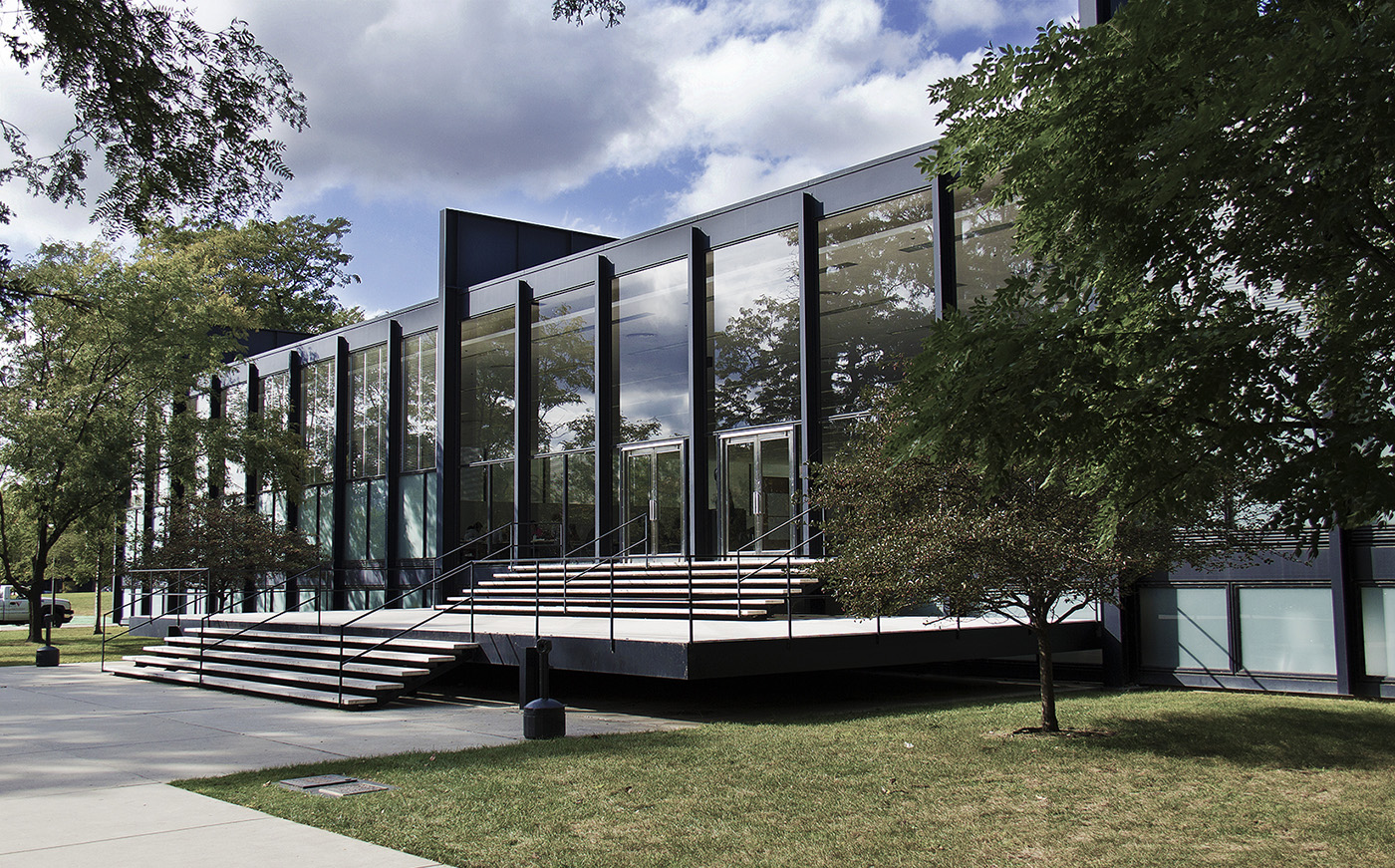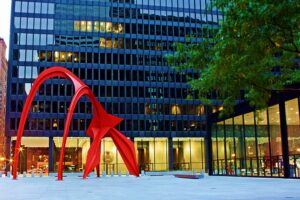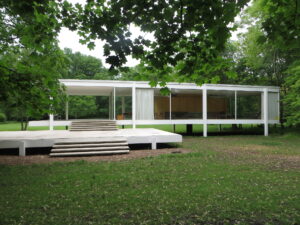Chicago has long been a hotbed for Modernist architecture, with the likes of Ludwig Mies van der Rohe, Frank Lloyd Wright, and Walter Gropius all calling the city home at various points in their careers. At Optima®, we are always delighted to showcase the groundbreaking work of Modernist architects who have left an indelible mark on our urban landscape. Today, we are opening the aperture to focus on George Fred Keck, an architect whose innovative designs and pioneering spirit greatly influenced the development of modern architecture in Chicago and beyond.
Born in 1895 in Watertown, Wisconsin, George Fred Keck was destined to become a trailblazer in the world of Modernist architecture. After studying at the University of Illinois at Urbana-Champaign, Keck established his own firm with his brother William in 1926 — Keck & Keck. The siblings’ shared passion for Modernism and sustainability led them to create designs that were both environmentally-conscious and ahead of their time.
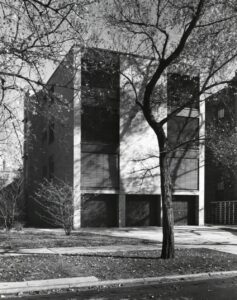
Keck’s most famous work is undoubtedly the House of Tomorrow, a groundbreaking design he created for the 1933 Chicago World’s Fair, also known as the Century of Progress Exposition. The house showcased innovative ideas such as floor-to-ceiling glass walls, central air conditioning, and even an attached garage with an electric door opener. These cutting-edge features not only made the House of Tomorrow a sensation at the fair, but also laid the groundwork for the modern home as we know it today.
With Keck’s commitment to sustainable design came a fascination with solar energy. In the early 1940s, he and his brother William designed the first solar-powered house in the United States. Known as the Keck-Gottschalk-Keck Apartments and located at 5551 South University Avenue in Hyde Park, this remarkable dwelling relied on south-facing windows and a solar heating system to maximize the capture and use of solar energy. This early foray into sustainable design would pave the way for future architects to embrace environmentally conscious practices.
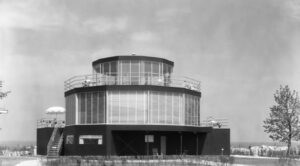
As we celebrate the life and work of George Fred Keck, we at Optima® are once again reminded of the transformative power of Modernist architecture. Keck’s innovative designs, environmental consciousness, and commitment to pushing the boundaries of architectural form have left an unforgettable mark on the city of Chicago and on the world of architecture.
