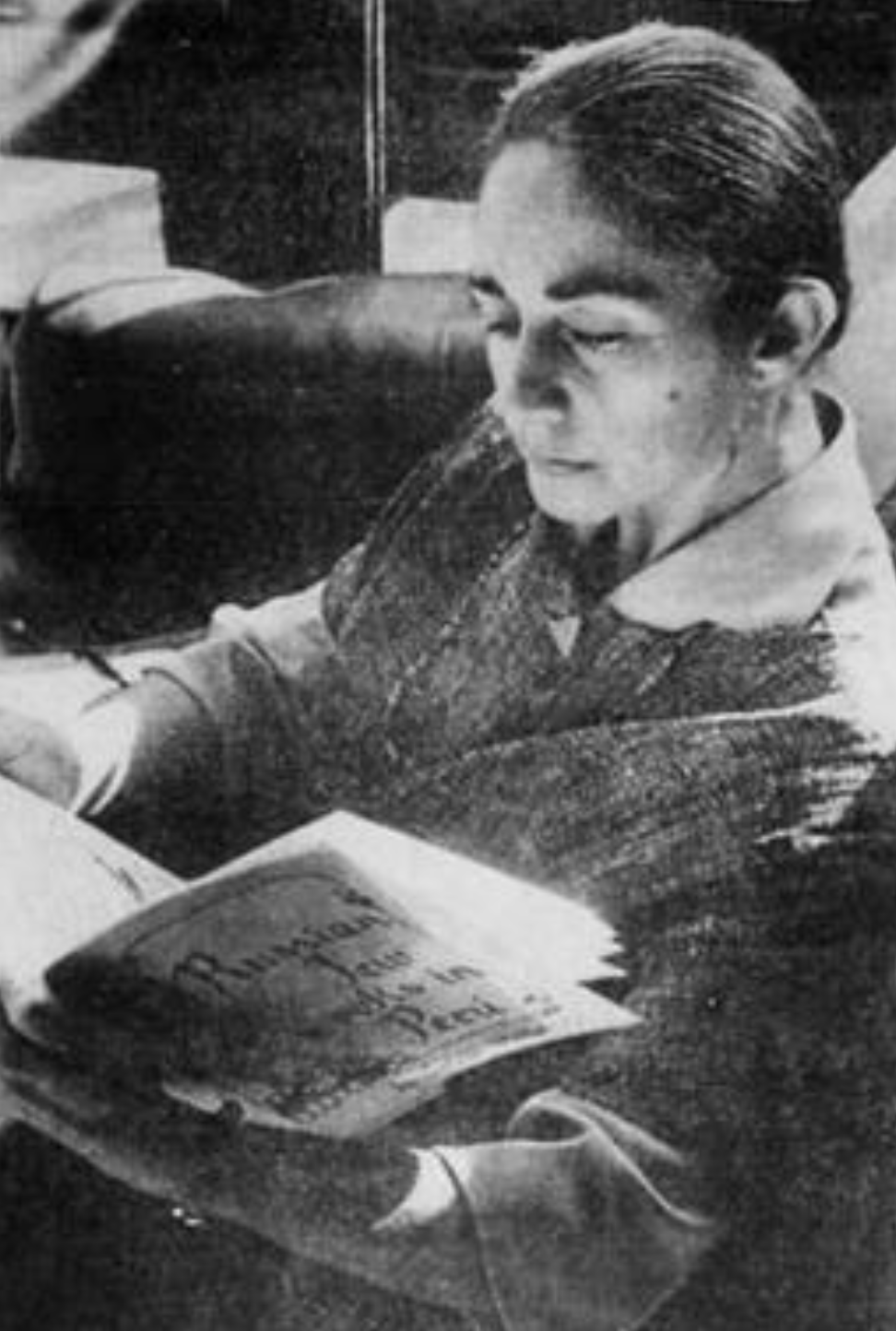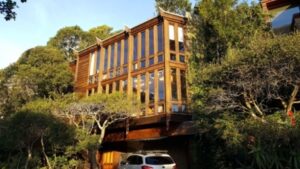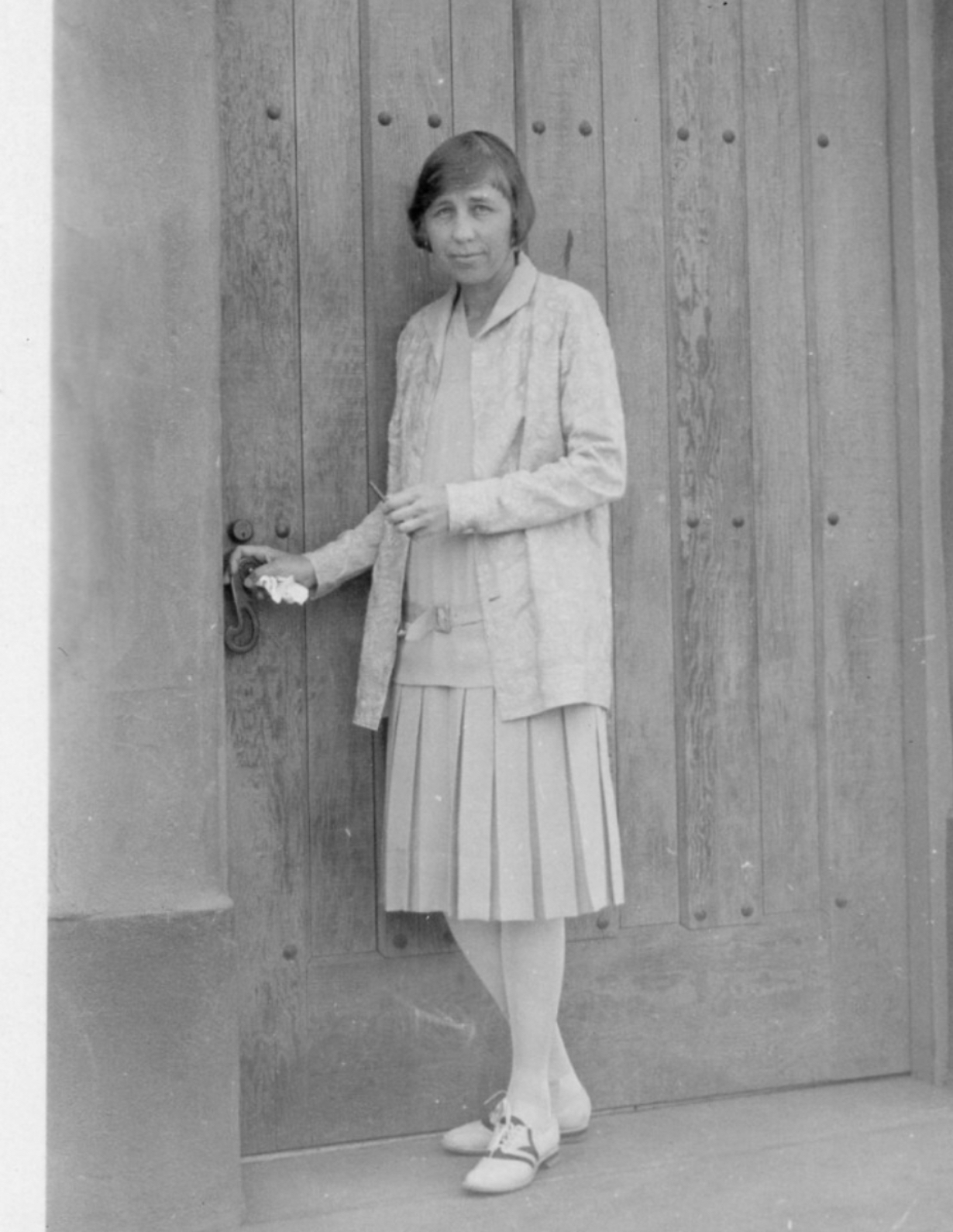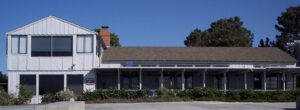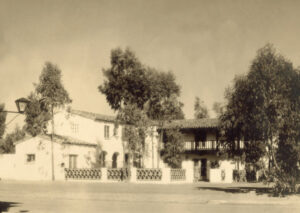In the world of modern architecture, where innovation and sustainability intersect, the legacy of Sigrid Lorenzen Rupp shines brightly. At Optima®, where we celebrate trailblazing figures in architecture, Rupp’s contributions to design and her relentless advocacy for women in this field stand as a beacon of inspiration.
Early Life and Education
Born in 1943, in the war-torn landscape of Bremerhaven, Germany, Rupp’s journey to the pinnacle of architectural acclaim began with her family’s emigration to the United States in the 1950s. Her early years in a new country set the stage for a life marked by groundbreaking achievements.
Rupp’s academic pursuits led her to the University of California, Berkeley. Here, amidst the revolutionary spirit of the 60s and 70s, she cultivated her passion for architecture, graduating in 1966 with a Bachelor of Architecture. This period was instrumental in shaping her approach to design – one that would resonate with empathy, functionality, and environmental sensitivity.
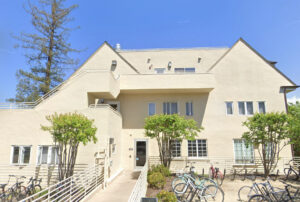
A Career Defined by Innovation and Sustainability
Rupp’s professional journey was characterized by her unique approach to architectural design. In 1976, she established her own firm, SLR Architects, in Palo Alto, California, specializing in high-tech industrial and corporate buildings. Her work, particularly in Silicon Valley, was ahead of its time, merging practicality with innovative design. The Apple Computer Manufacturing Facility in Fremont, California, stands as a testament to her visionary approach – a space that was as humane as it was functional.
Other of Rupp’s most recognized works include Stanford’s Storey House and Press Building and an RF Testing Facility for Apple, which she was awarded an AIA Honor Award for, and a factory for Raychem Corp. She was also a member of the Union Internationale des Femmes , Organization of Women Architects and the American Institute of Architects.
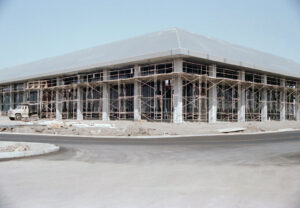
Beyond her architectural feats, Rupp was a fervent advocate for gender equality in the male-dominated field of architecture. She mentored young women architects, breaking down barriers and challenging the status quo. Her involvement in professional organizations bolstered her efforts to support and empower women in the field. Rupp’s advocacy went beyond mere words; her own firm exemplified inclusivity and equal opportunity.
Sigrid Lorenzen Rupp’s contributions to architecture and women’s rights have left an indelible mark on the profession. Her pioneering work in sustainable design and her efforts to pave the way for women in architecture resonate strongly today.
Rupp’s work serves as a reminder of the power of architecture to not only shape landscapes but also to break barriers and create inclusive spaces. Her story is not just one of architectural achievement; it’s a narrative of resilience, innovation, and unwavering commitment to equality and sustainability.

