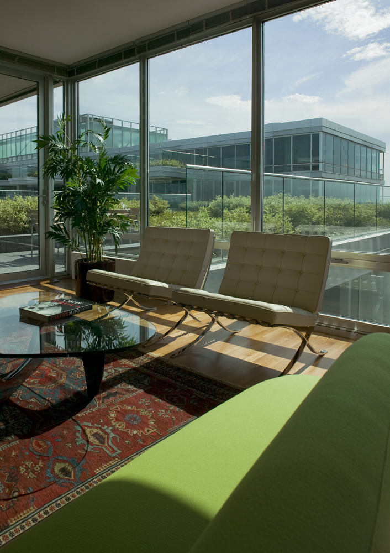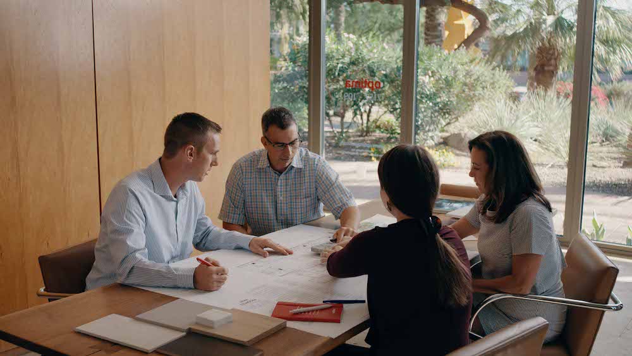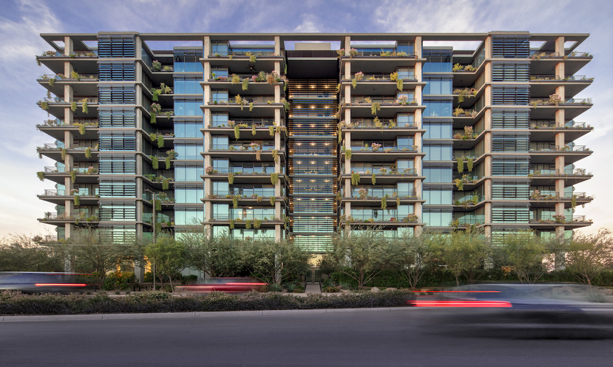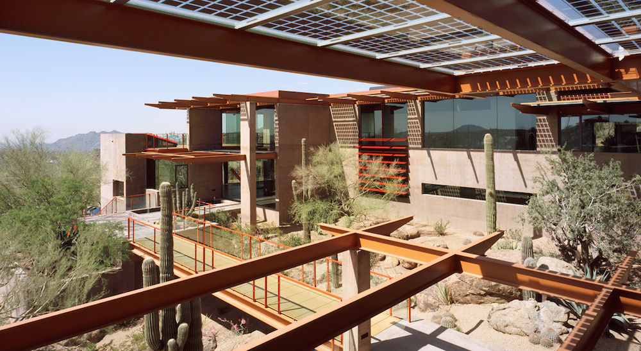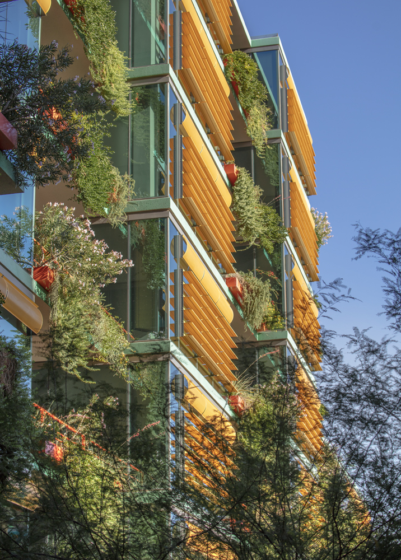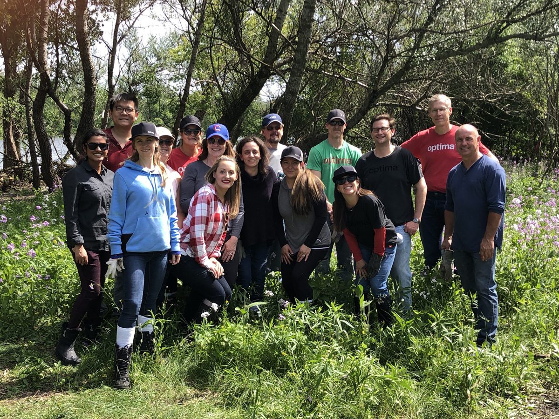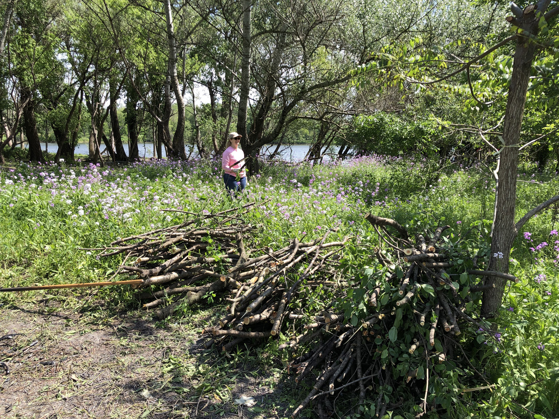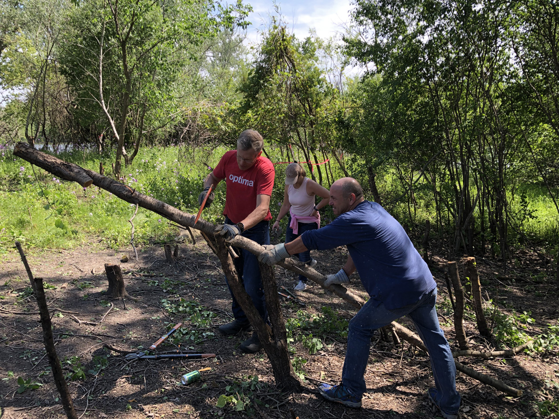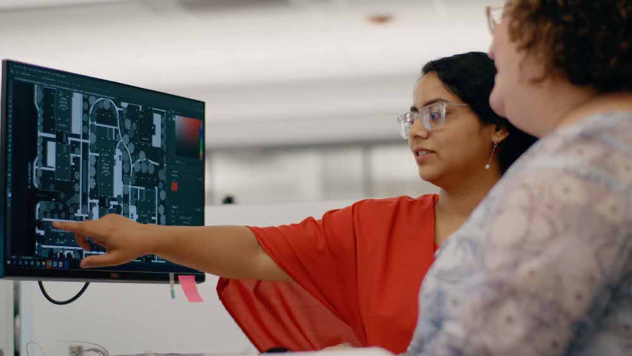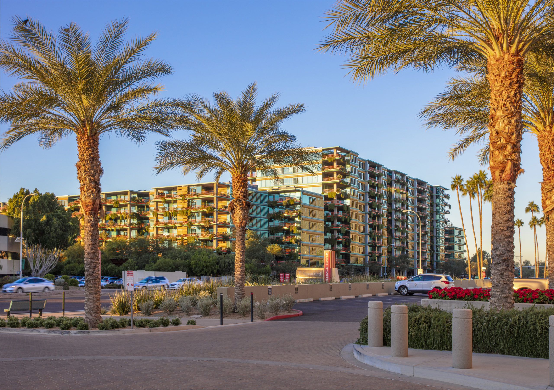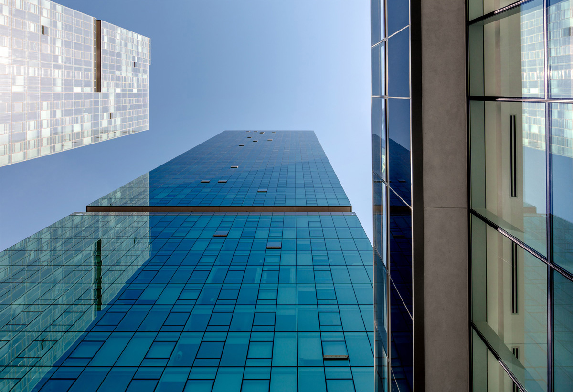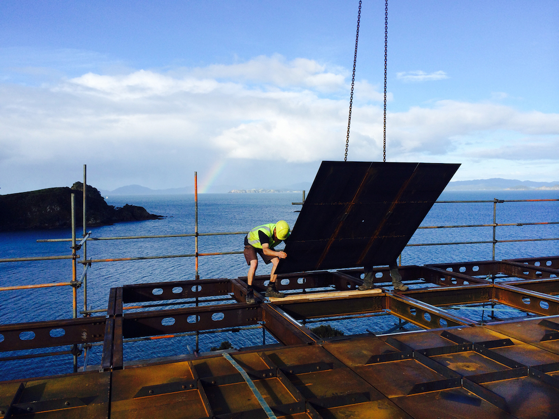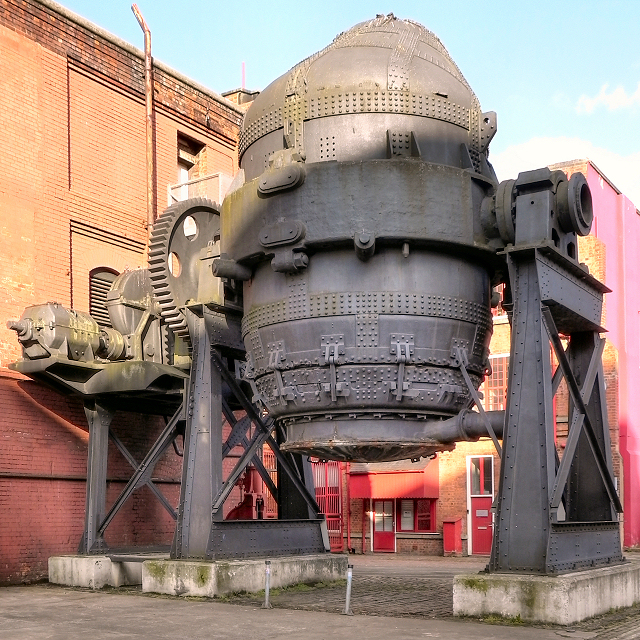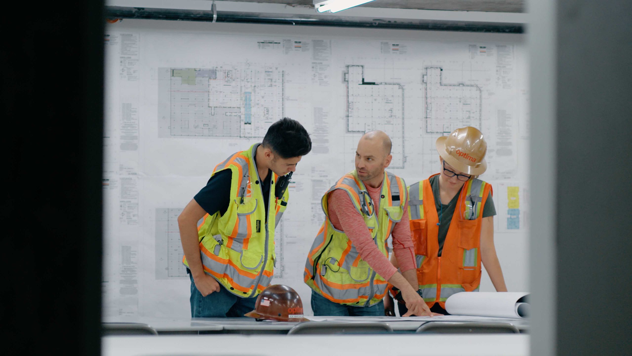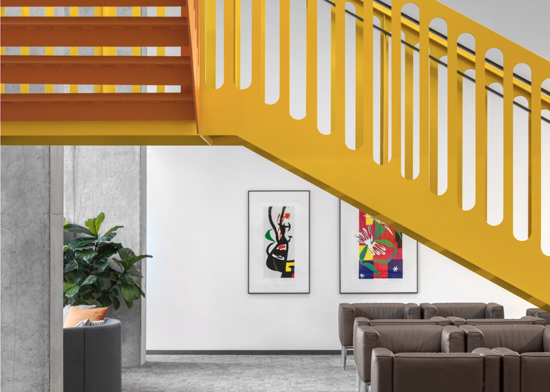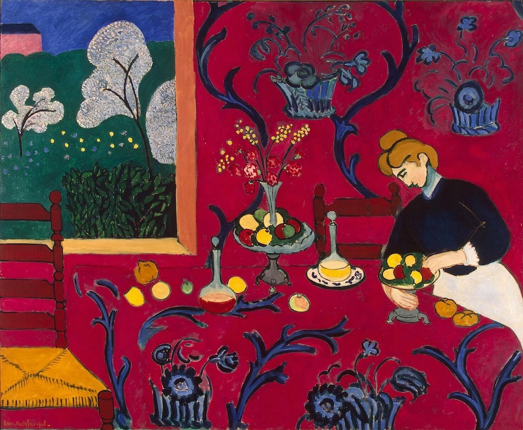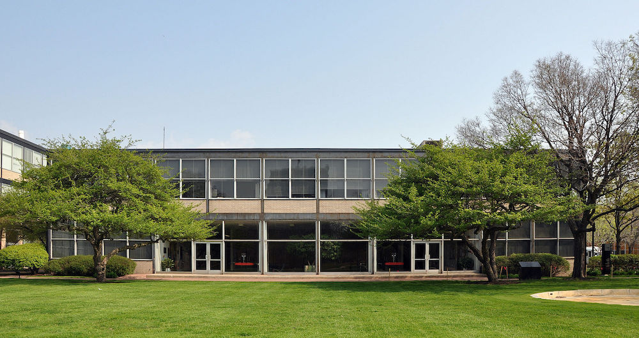Design permeates every corner of our communities. Across our multi-family properties, we utilize furniture designed by globally renowned Knoll to craft spaces that are sleek, modern and comfortable. Not just purveyors of elegant and stunning design, Knoll also has a history entangled with our own, beginning back in 1938.
Modernist Roots
Knoll was founded in 1938 by Hans G. Knoll, a German immigrant based in the United States. Familiar with the seminal Bahaus School of Design and Modernist masters like Ludwig Mies van der Rohe, he founded Knoll on the belief that modern architects would need functional, modern furnishings.
Later, Hans Knoll engaged with (and then literally got engaged to) Florence Schust, who studied with Mies van der Rohe at the Armour Institute in Chicago, and worked in the architectural offices from Gropius and Breuer in Boston. Her understanding of Modernist architecture, and the Bauhaus and Walter Gropius himself, transformed the Knoll approach to furniture design, placing new focus on offering objects that represented design excellence, technological innovation and mass production.
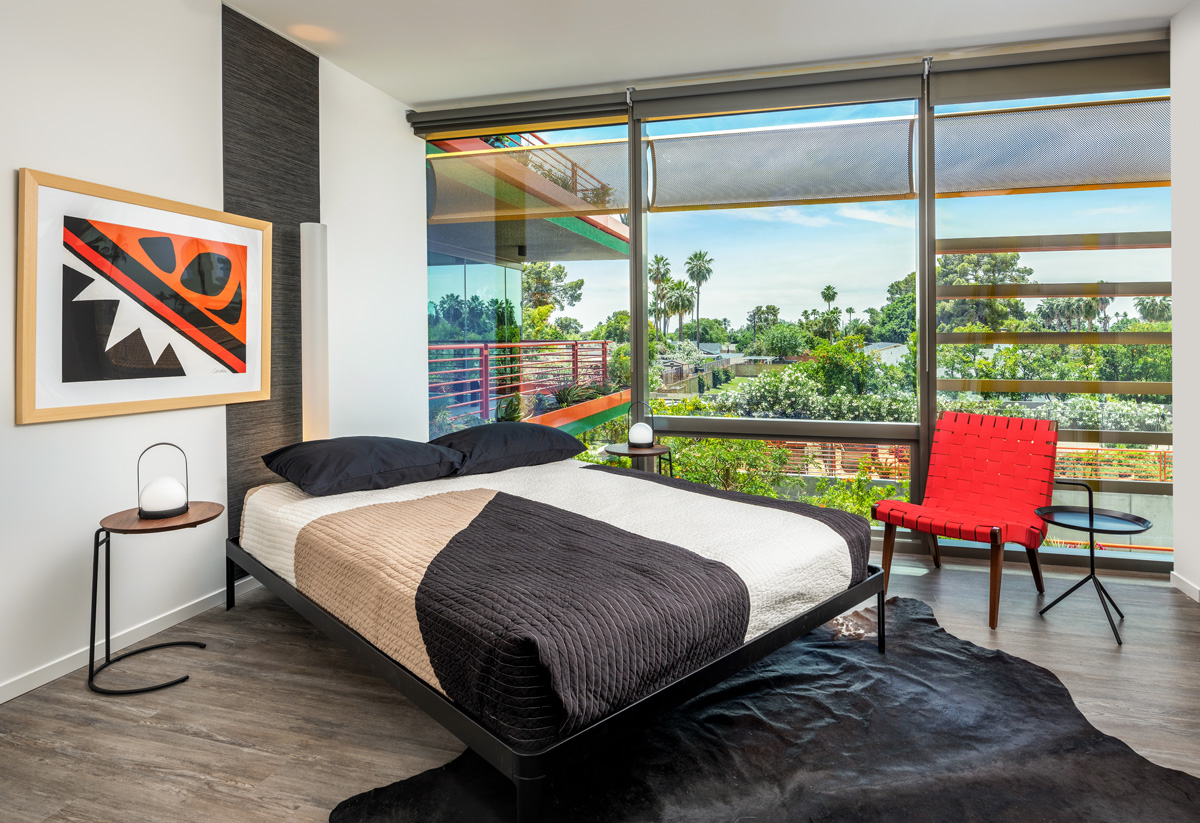
Their strong vision attracted high-profile collaborators, such as Isamu Noguchi, who contributed to a collection of furnishings now heralded as classics in the pantheon of modern design. With a repertoire of pieces spanning including the Wassily chair, the Barcelona chair, the Tulip chair; over 40 Knoll designs can be found in the permanent design collection of The Museum of Modern Art in New York City.
As seminal collaborators with the Modernist architecture discipline, Knoll is a natural fit for our modern residential and commercial spaces. Their executive designs embody elegance, craftsmanship and emblematic details across seating, tables and desks. The thoughtful and artistic creations of Knoll bring expansive history, elevated design and of course, comfort, to our communities.
