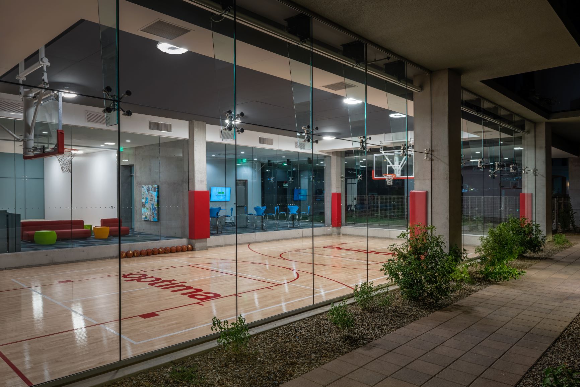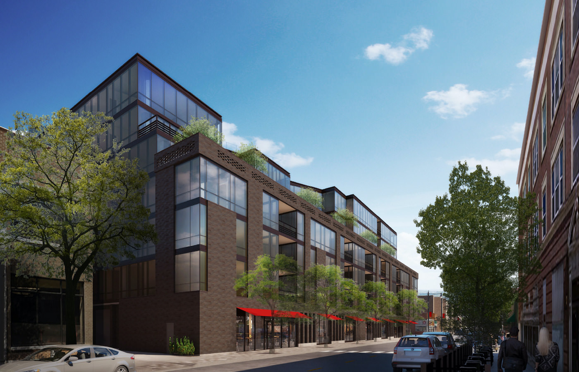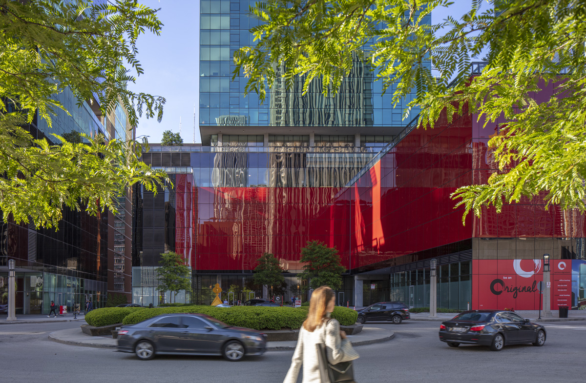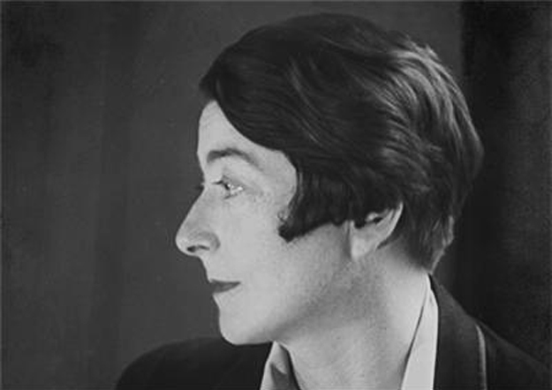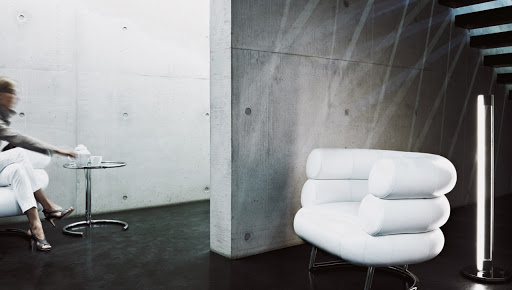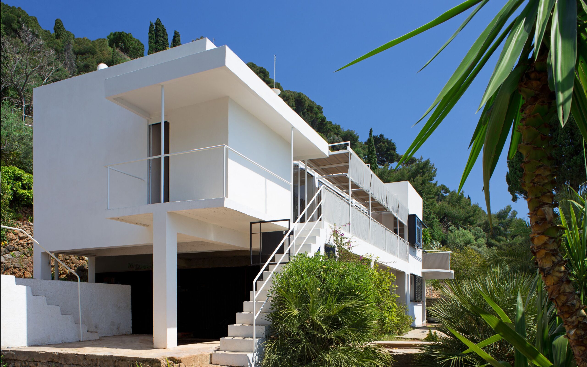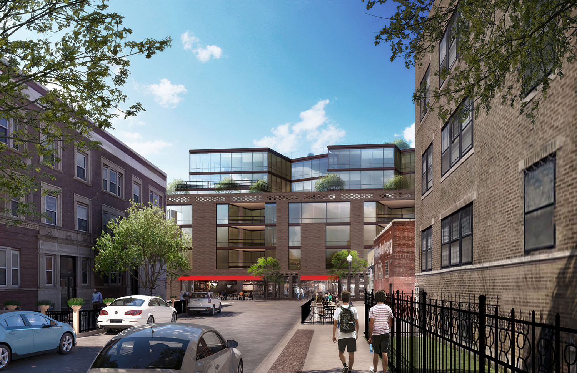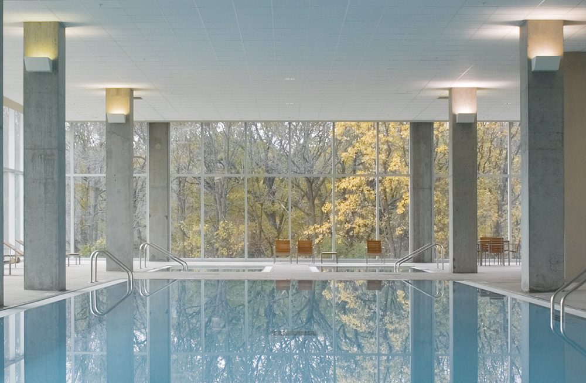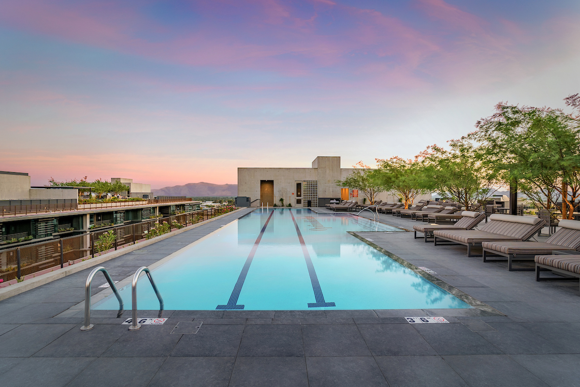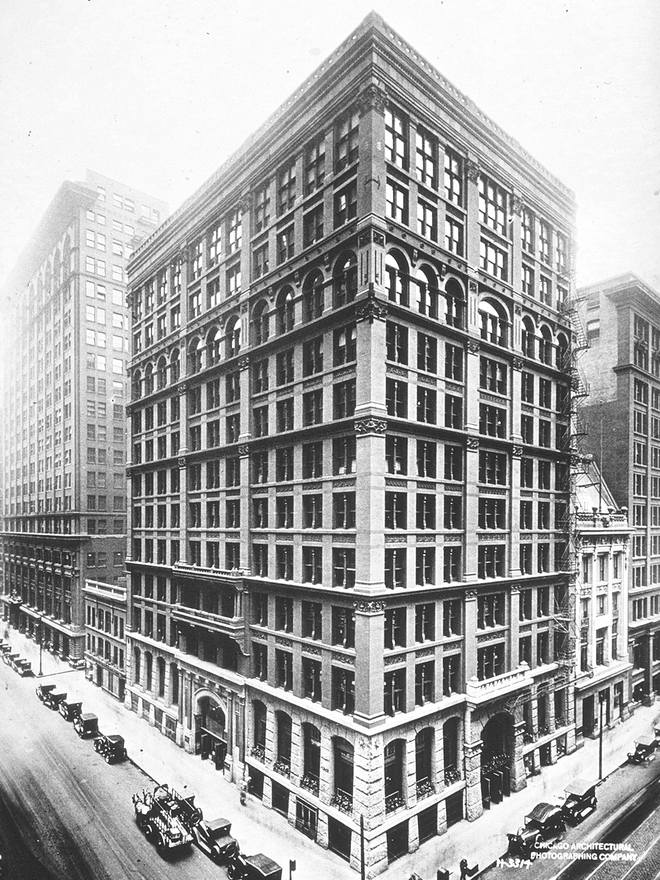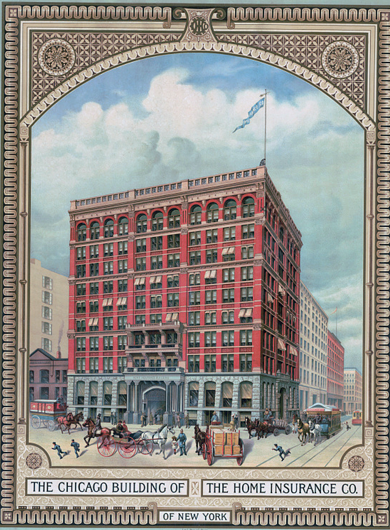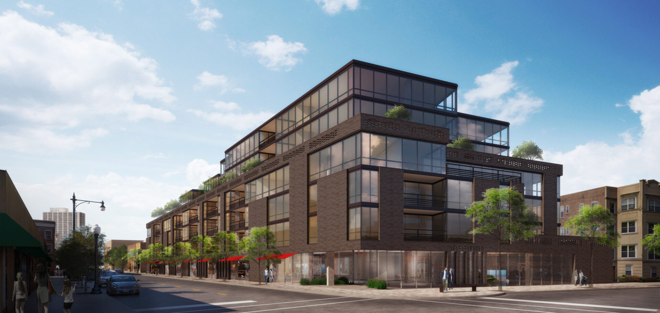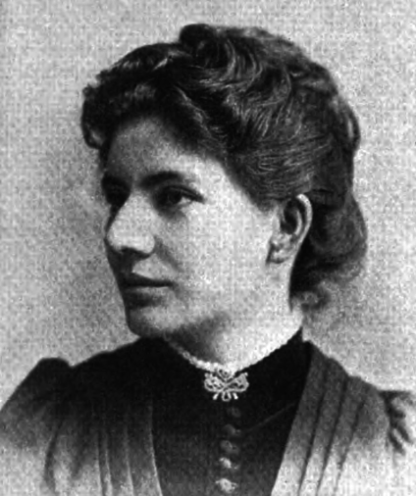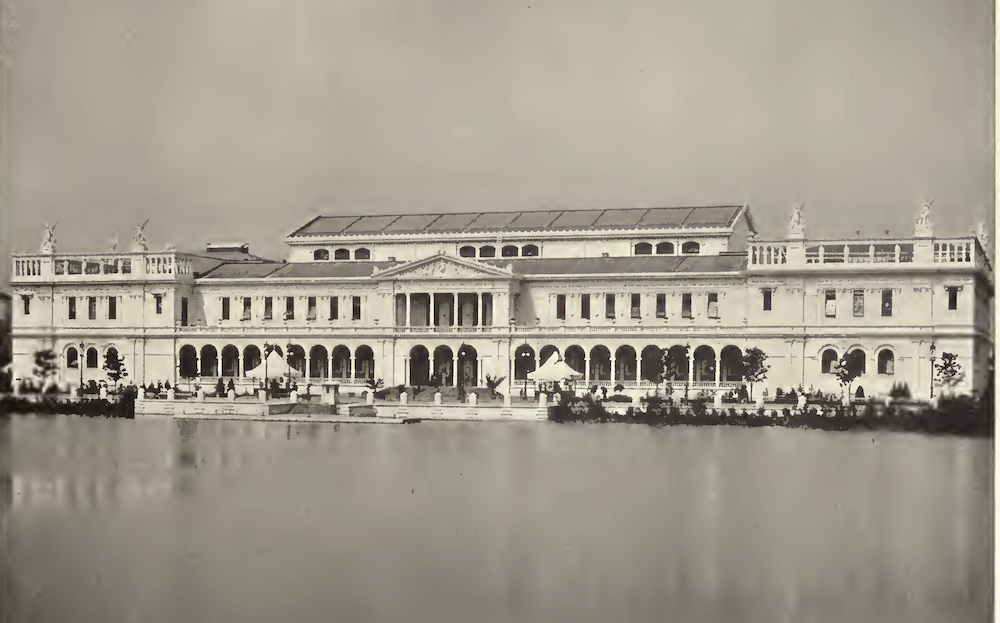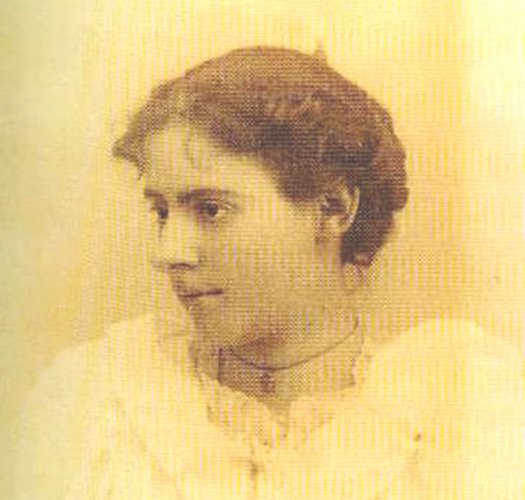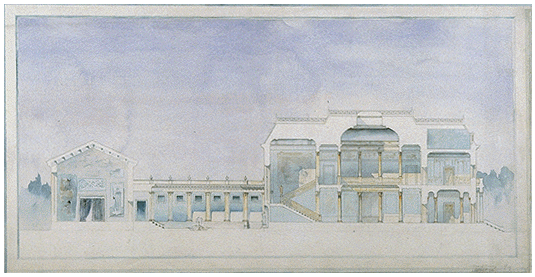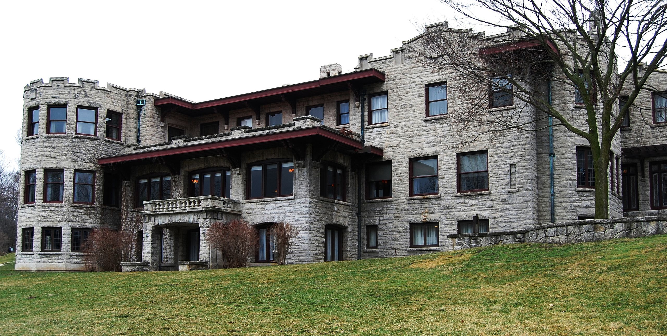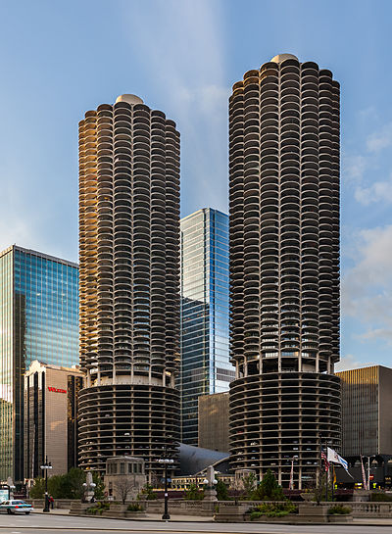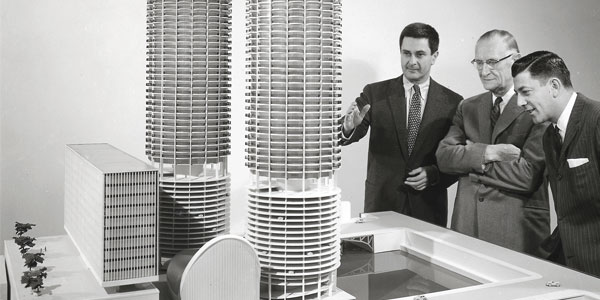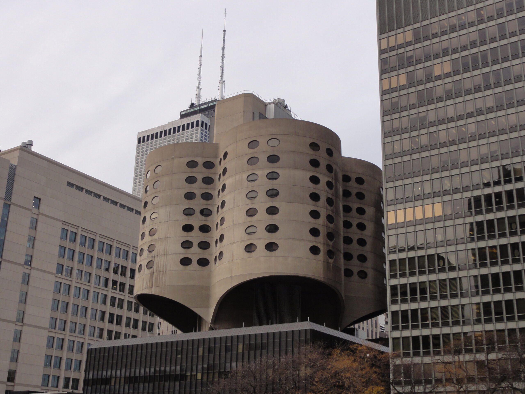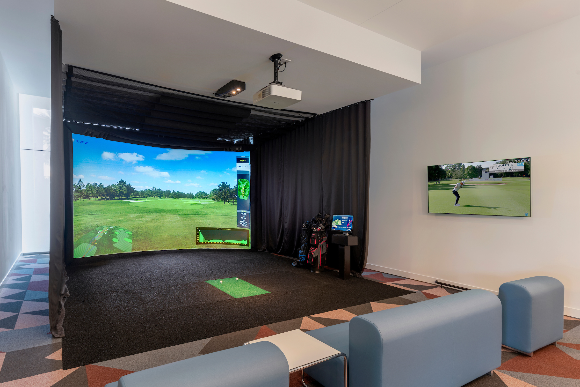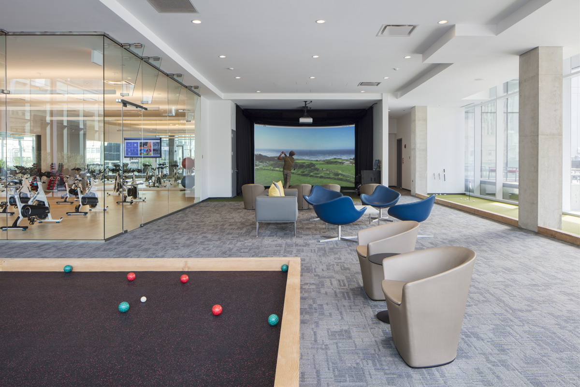As part of our commitment to creating healthy and happy communities, we’re constantly looking for inventive ways to keep our residents entertained, engaged and on the move. In all of our apartment communities, indoor basketball courts help achieve those goals. Integrated into our extensive amenity floors, indoor basketball at Optima helps residents stay healthy while having fun.
Our properties across Illinois and Arizona house their own courts, including 7180 Optima Kierland, Optima Kierland Apartments, Optima Signature, Optima Sonoran Village and Optima Camelview. Basketball courts will also be part of the 40,000 square feet of amenity spaces at our latest project, Optima Lakeview. Each court is designed to seamlessly flow with the Modernist design of all of our spaces. And to accommodate the interests of our residents, many courts are now being striped for pickleball use. Along with being an in-demand recreational amenity, basketball has quite a few health benefits for those interested in playing.
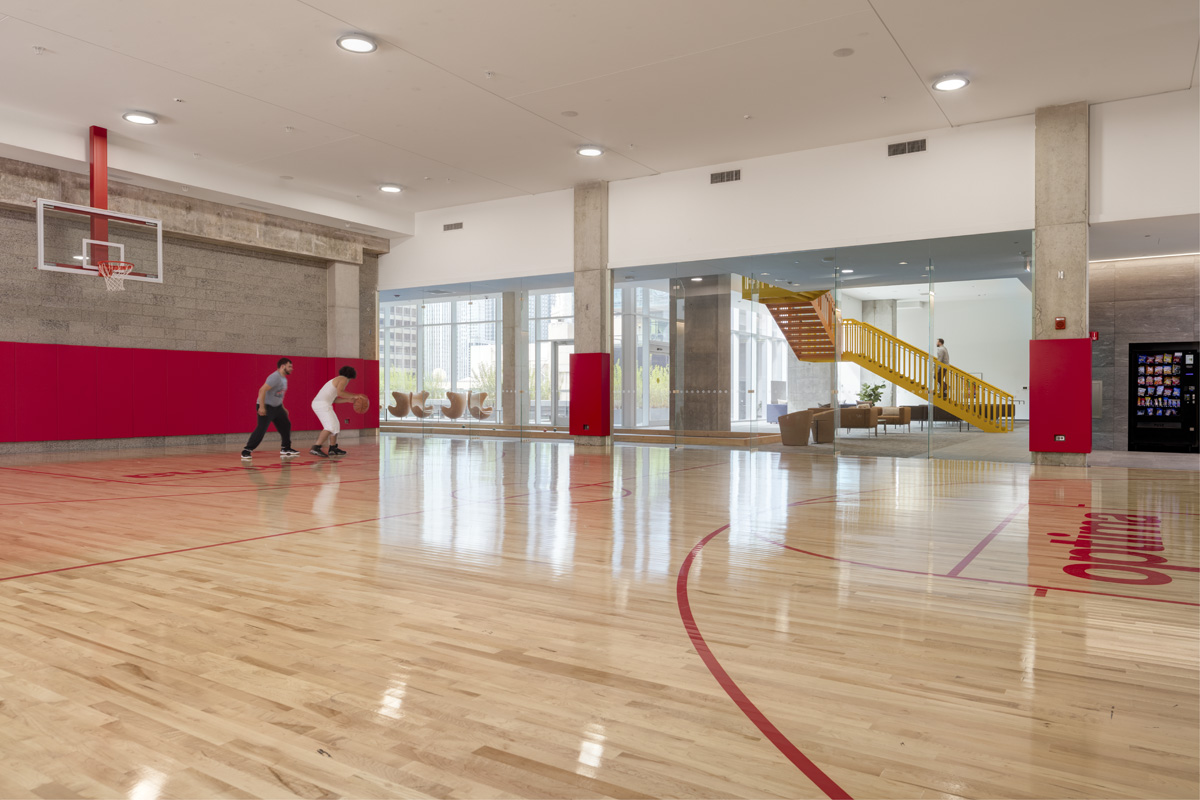
Although many may have played as kids, there are plenty of perks to getting into basketball as an adult. Playing basketball requires agility, strength and stamina, so it naturally builds muscular endurance and healthy bones. It also helps improve balance and coordination and like many other regular physical activities, it boosts heart health. As far as mental benefits, engaging in physical activity releases endorphins and can be a big mood booster, whether you’re playing a quick game or you’re on the court for a few hours.
Our favorite benefit of basketball might have to be the team spirit and communications needed to play the game. We hope that all of our amenity spaces — our indoor courts included — make space for camaraderie and community, especially during a time when many are craving them. From new novices to life-long players, indoor basketball at Optima provides a welcomed escape to relax, play and stay active for our residents.
