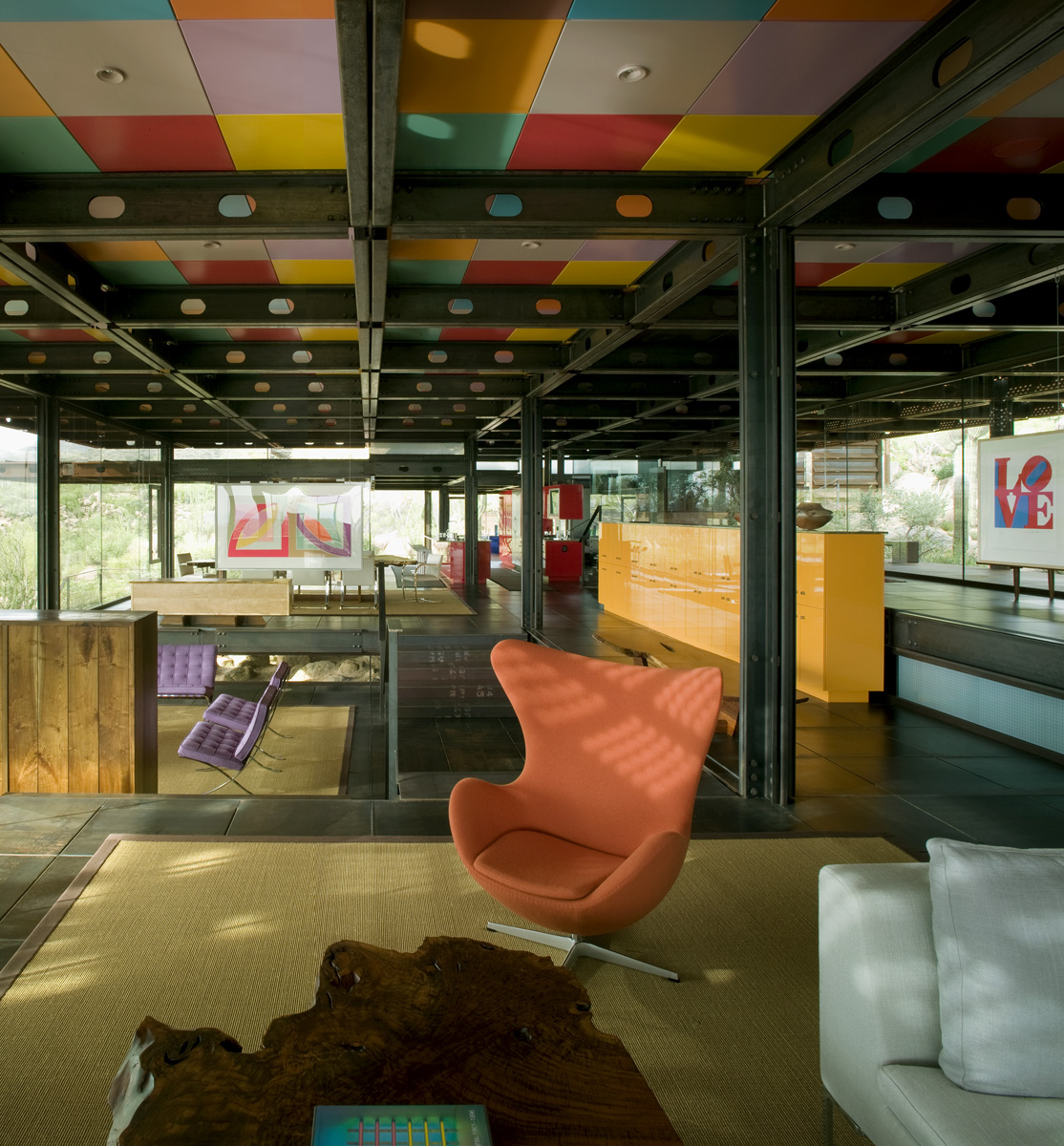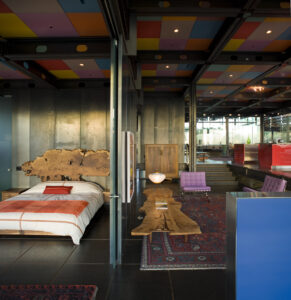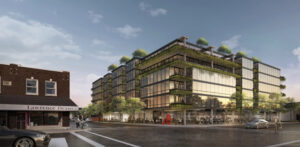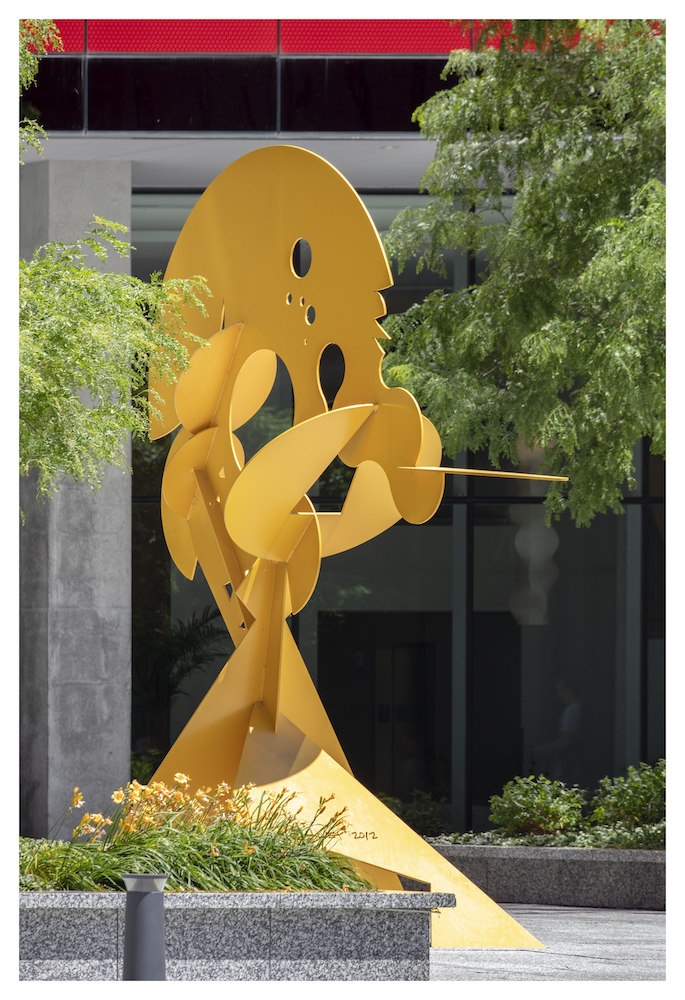The ways in which we live, move, and work are changing fast, and we, at Optima®, believe that up-and-coming architectural trends continue to address many of the challenges faced in modern life. Some solutions focus on more space, more storage, less clutter, and more flexibility. Others address affordable rent, resistance to climate change, and sustainability. These trends, along with a myriad of others, inspire us and those who are at the forefront of designing the world of tomorrow. Here are some of the trends on the horizon in 2023.
Biophilic Urbanism
“Biophilia,” a term coined by Erich Fromm in 1964, is the human interaction and appreciation for nature. In 2023, this trend is continually on the rise as we seek to develop buildings that are ecologically friendly in their use of resources. Biophilic design can revolutionize the way we manage stress, increase productivity within offices and educational spaces, and improve mental health, through the use of nature inside and outside of buildings.
While biophilic design is very much at the forefront of architectural trends, it has been central to our work at Optima for decades. Our passionate connection between the built environment and nature continues to be as fluid as it is concrete, reflected in our signature innovation of vertical landscaping. The widespread adoption of this essential design principle, we are excited to welcome others into the process of bringing people and nature closer together.
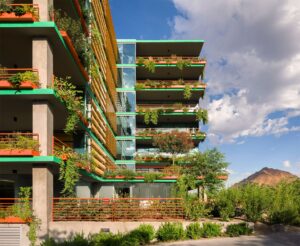
Modular Construction
Modular construction has been at the forefront of Optima’s DCHGLOBAL Building System since its conception in 2009 . We began our experimentation with modular construction with Relic Rock, reflecting our commitment to building homes flexibly — in horizontal and vertical directions — sustainably and efficiently anywhere, anytime.
As part of the broader architectural community seeking modular solutions around the globe, we’re excited by the opportunity to celebrate sustainability and versatility as core values at Optima, while ensuring enduring aesthetics and affordability.
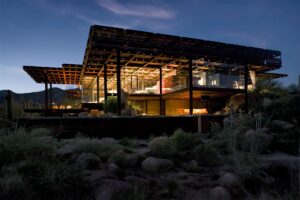
Smart Materials
Through the integration of smart devices in our homes, cars, phones, and wrists comes Smart Materials. Recent developments provide that these materials could eventually respond to changes in pressure, temperature, moisture, and UV radiation, giving architects unfathomable flexibility. Along with an expanded toolkit for designing and building.
Our respect for materiality and space is important for the 360-degree approach to sustainability, and the inclusion of these new and unexplored materials gets us excited about their potential for the environment at large. Part of our role at Optima has been ensuring the environment remains protected with the inclusion of smart materials such as bird glass or green concrete within many of our buildings.
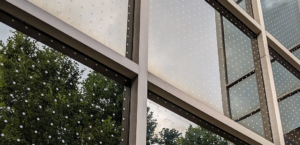
Community-Centered Design
It is a universal truth that the built environment functions better if those who use it are involved in the process of creation. Designing buildings with community in mind makes for rich and diverse environments where people can be themselves, while also giving them a sense of ownership in the places where they live, play, and work. As we enter 2023, we are seeing greater collaboration between architects, developers and their communities across the globe — much the way Optima has partnered with the cities, villages and neighborhoods where we have put down roots for more than 40 years.

