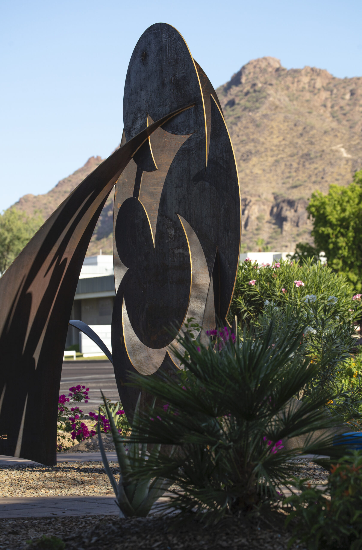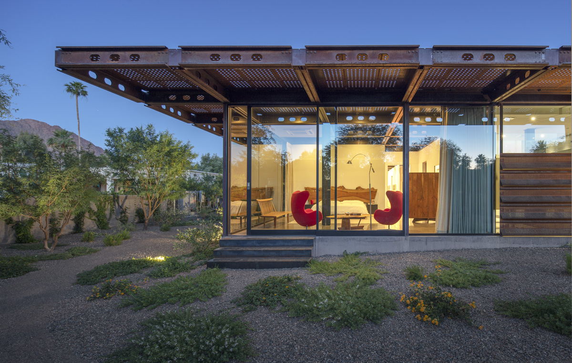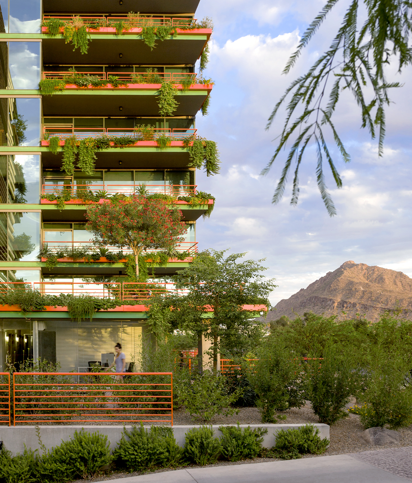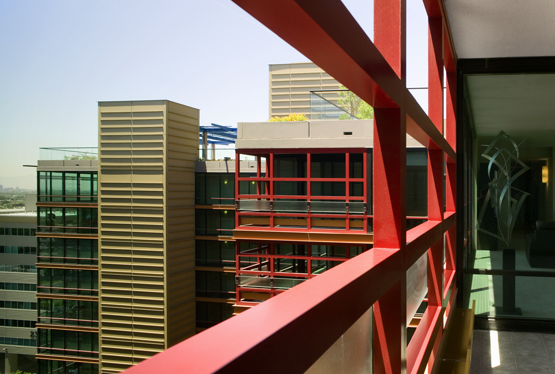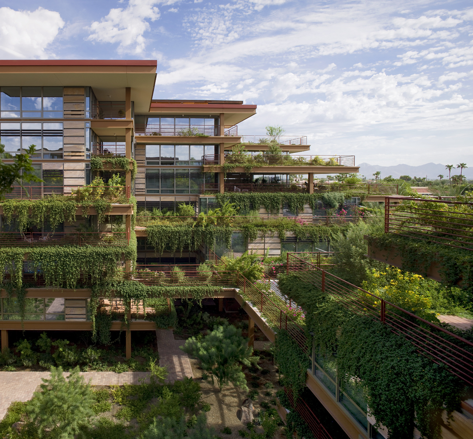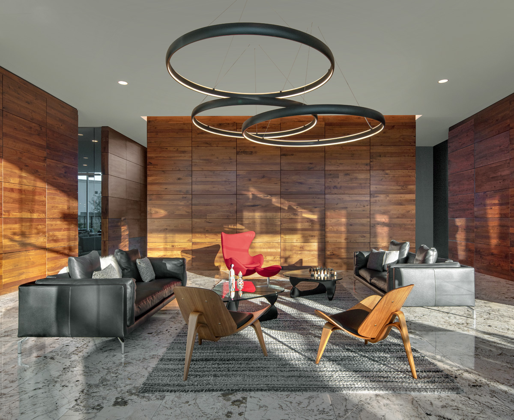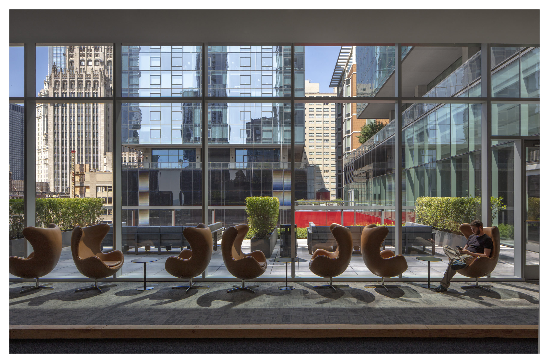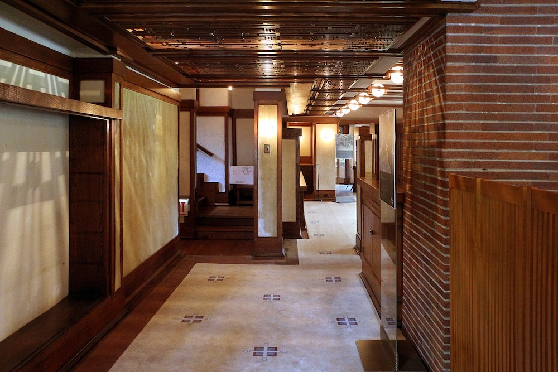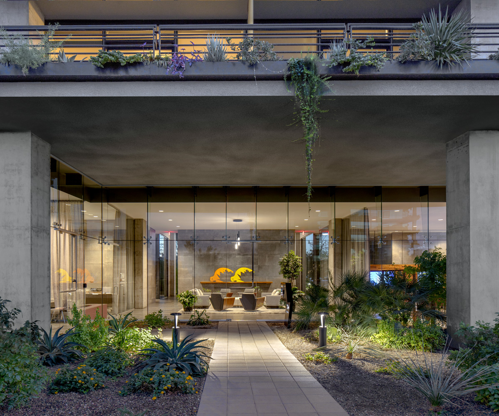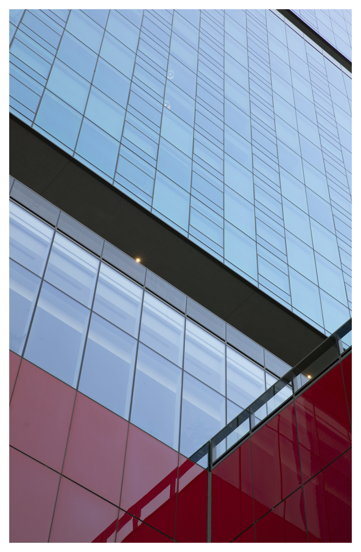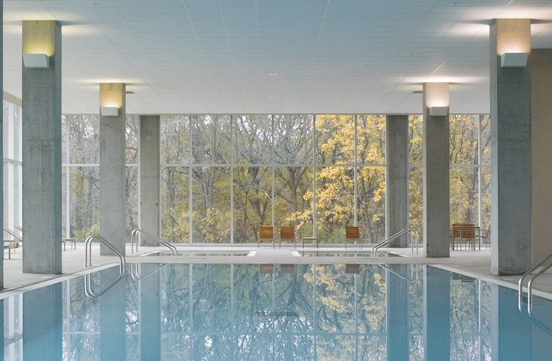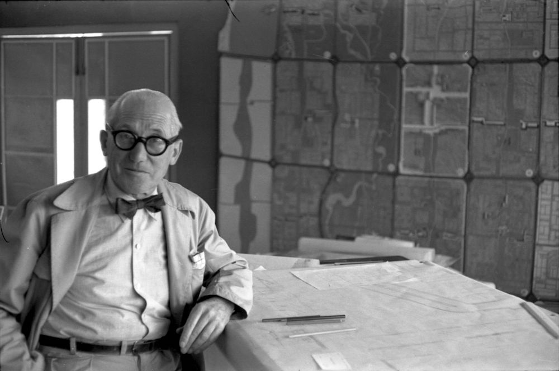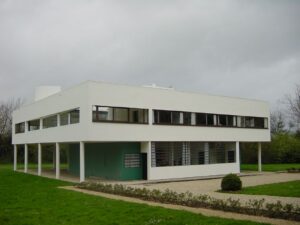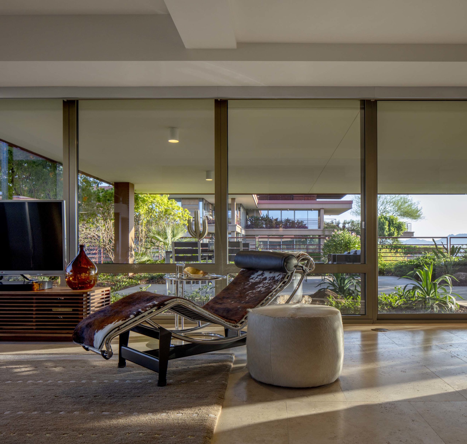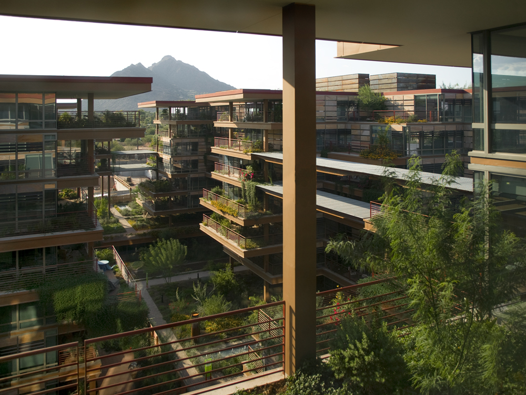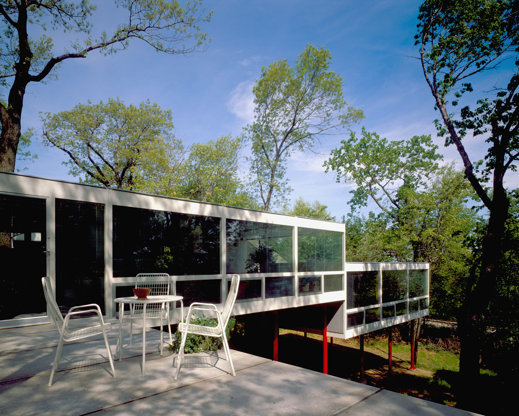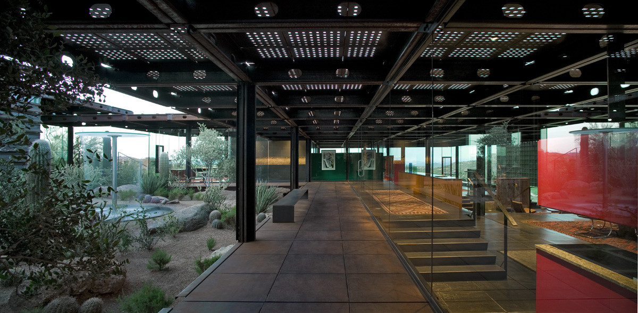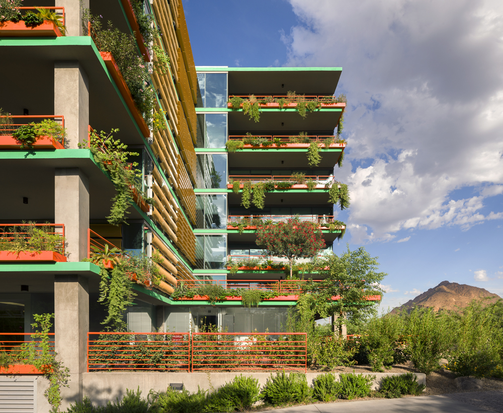As devout fans of Modernism, at Optima we love to experiment with form and function. That’s how Optima Co-Founder David Hovey Sr. got into sculpture. Combining his love of art with his interest in materials, David Hovey Sr. began manipulating steel to create striking sculptural pieces that play complement to Optima’s architectural spaces. Today, we’re examining one of his sculptures: Curves and Voids.
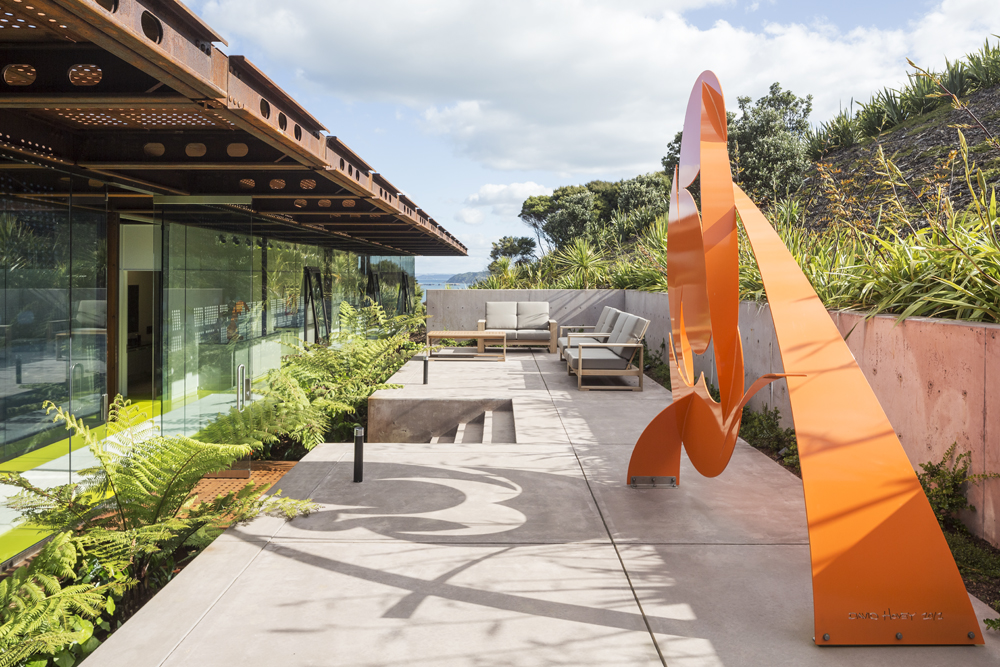
Like all original Optima sculptures, Curves and Voids can be found across our properties in various colors and sizes, as evidenced above. But what never changes is the form of the piece: Curves and Voids plays with the expression of steel and explores ideas of its potential. This play is demonstrated in grand, sweeping curves that make up the various sculptural components. Meanwhile, voids are laser cut within the sculpture’s steel planes. These holes provide gaps and textures to contrast and juxtapose the sculpture’s curves.
The sweeping curves of Curves and Voids play perfect complement to the stark Modernist lines in our communities. At Optima Sonoran Village’s sculpture walk, Curves and Voids stands boldly expressed in natural Cor-Ten steel. The steel’s raw coloration was chosen so as not to compete with the vibrant colors in the building’s facade and landscaping. Meanwhile, at Optima DCHGlobal’s Whale Bay House in New Zealand, Curves and Voids is supersized in the courtyard, becoming a show stopping statement piece for contemplation.
Whether we’re experimenting with form, function, size or color — at Optima we love to playfully implement sculpture as yet another component of thoughtful design.
