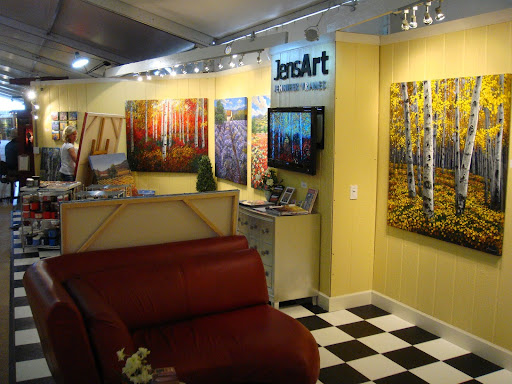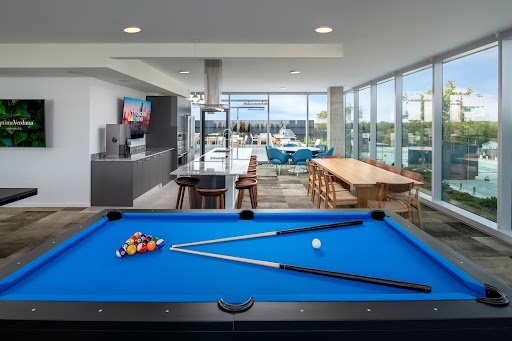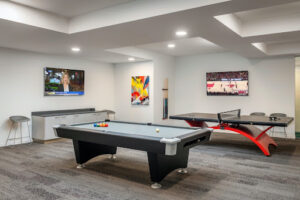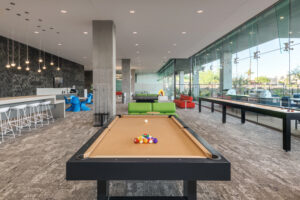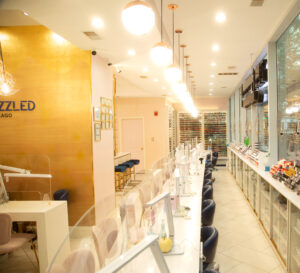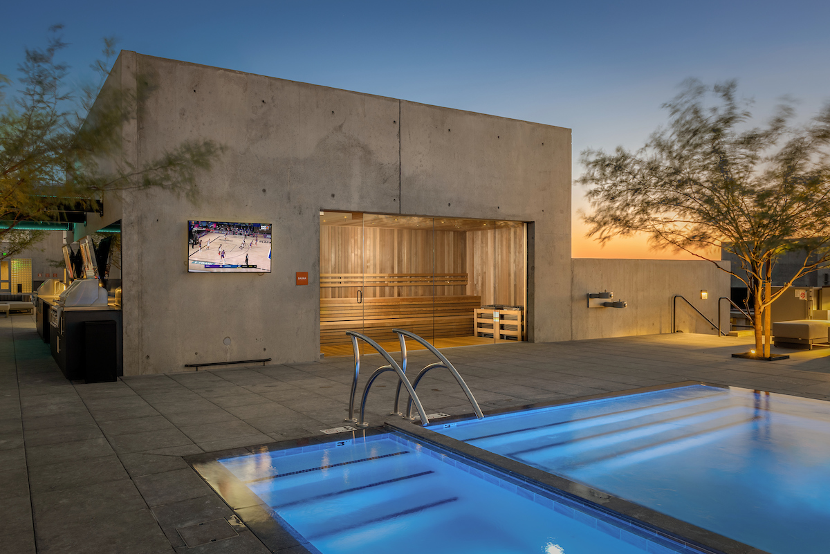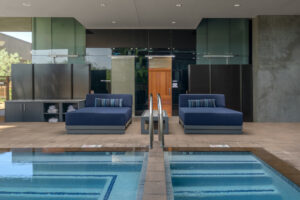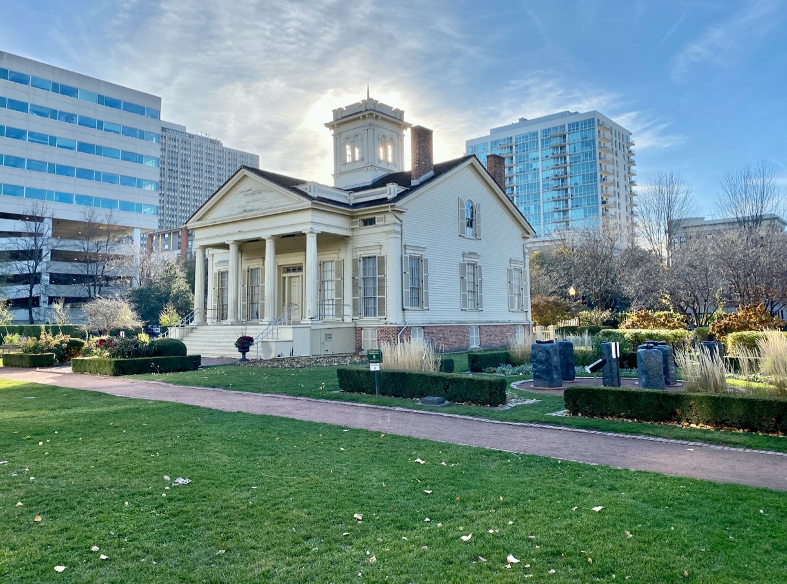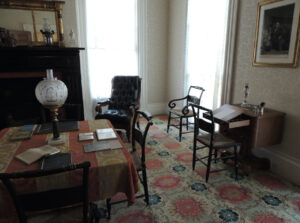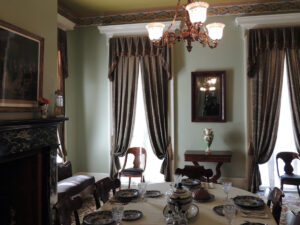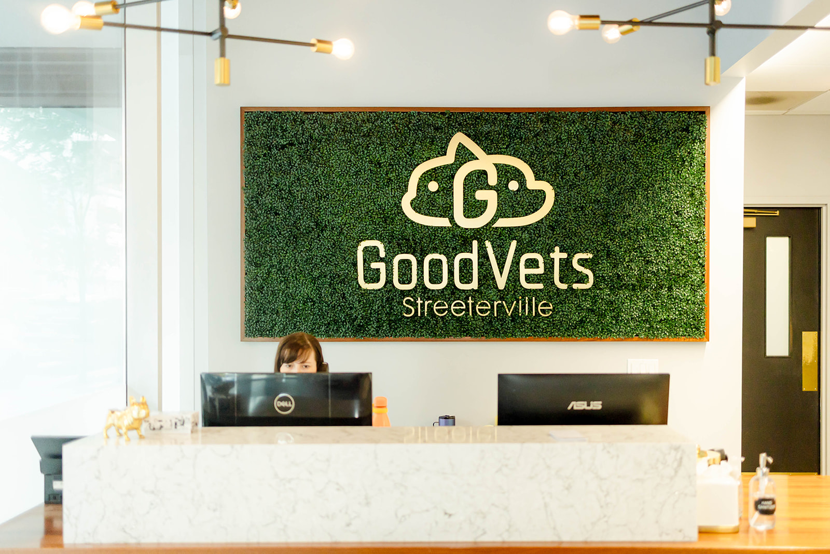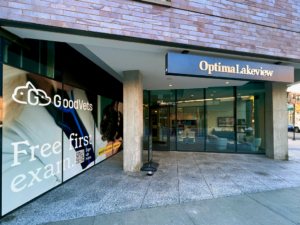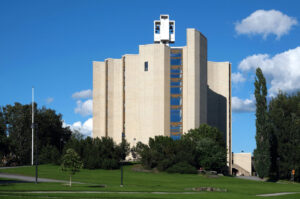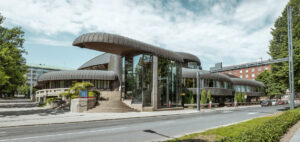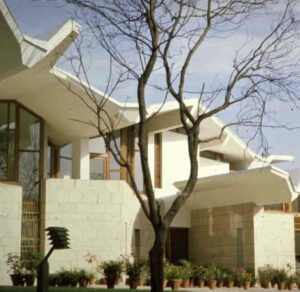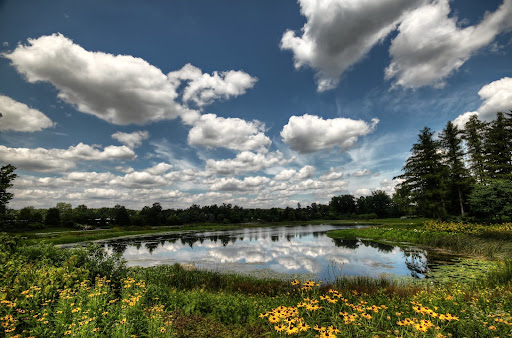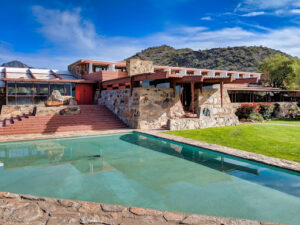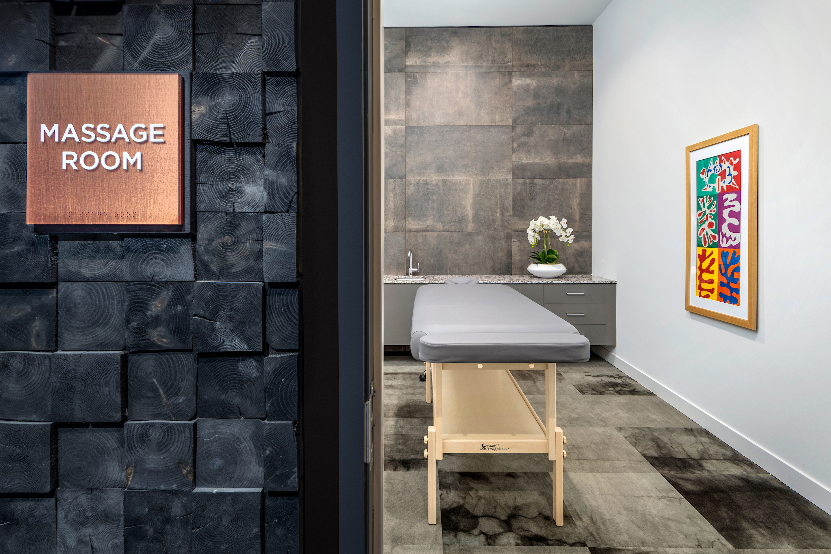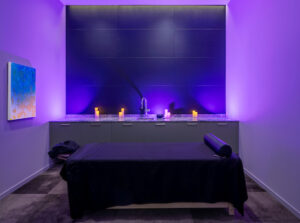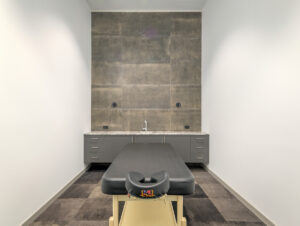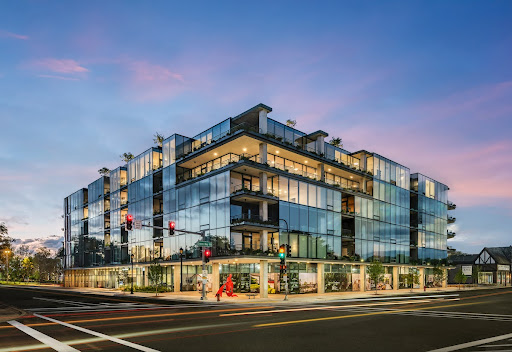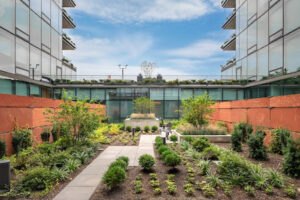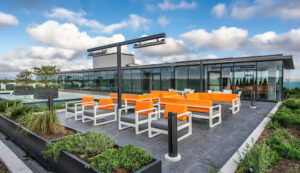Scottsdale’s appreciation for the arts is celebrated in every corner, from the myriad public art displays to the museums with ever-changing exhibitions. Yet, the heart of the city’s art scene beats strongest at the Celebration of Fine Art. This annual event, taking place from January 13 to March 24, 2024, is not just an exhibition but a community gathering, bringing together art aficionados and creators in a unique celebration of creativity.
Throughout the event’s 30-year history, the Celebration of Fine Art has become a staple event for art lovers to connect with each other and the talented artists who populate the 40,000-square-foot showcase. These creatives include 100 celebrated and emerging artists from across the country, whose art ranges from ceramics and jewelry to paintings and furniture.
Not only will the artists be showcasing their collections, but they will also create new pieces within their studios. This activity will take place throughout the 10-week event. Visitors are encouraged to engage with each artist and observe how various mediums are brought to life. Throughout the space, they also have access to a café and exclusive hour-long discussions each Friday at 4 p.m. that dive into the inspiration, techniques, and stories held by various artists.

Whether you’re new to the art world or a seasoned collector, the Celebration of Fine Art welcomes all. The show runs daily from 10 a.m. to 6 p.m. and is just a ten-minute drive for Optima Kierland Apartments residents and a twenty-minute drive for Optima Sonoran Village residents. Tickets for the annual event can be found on their website.
