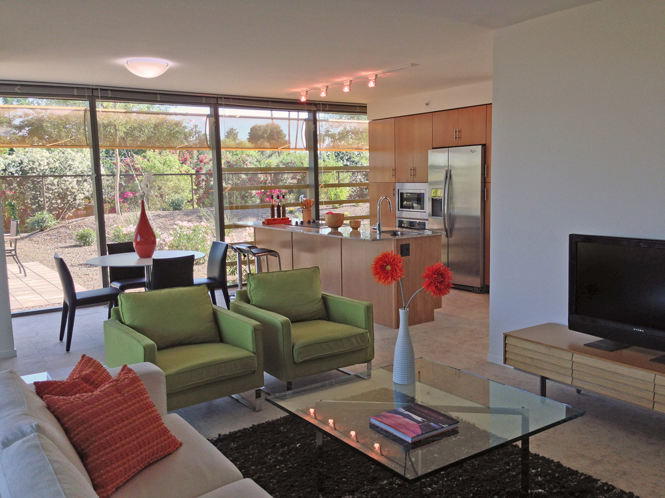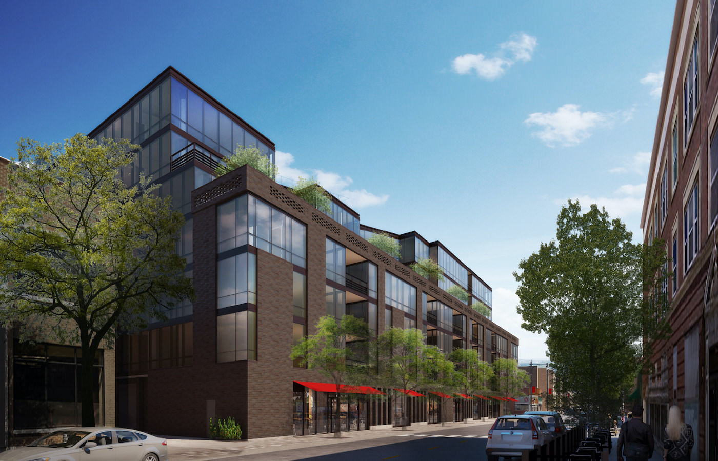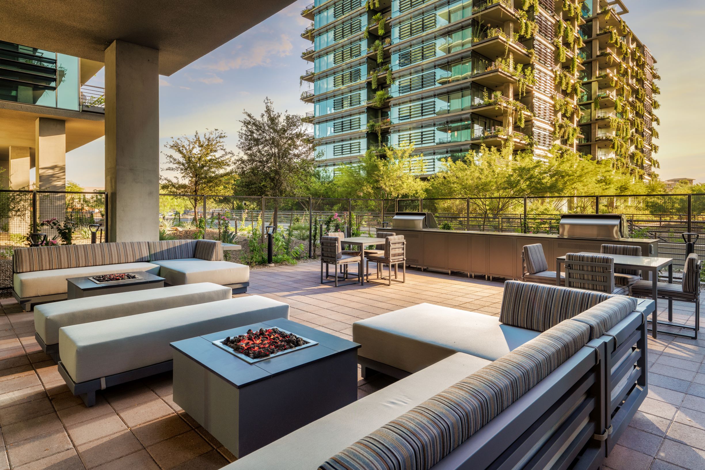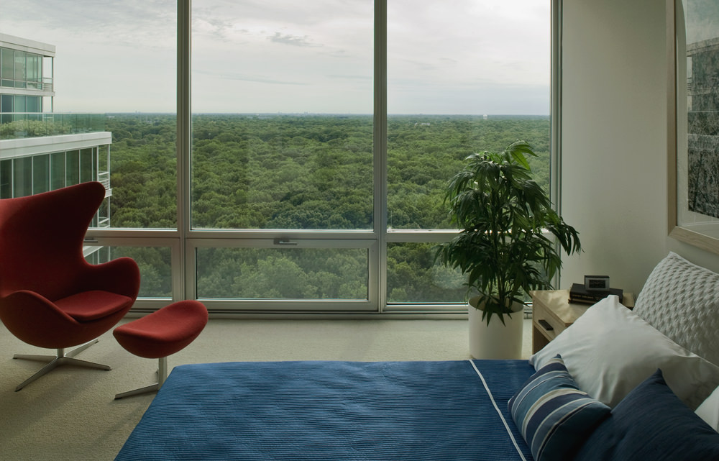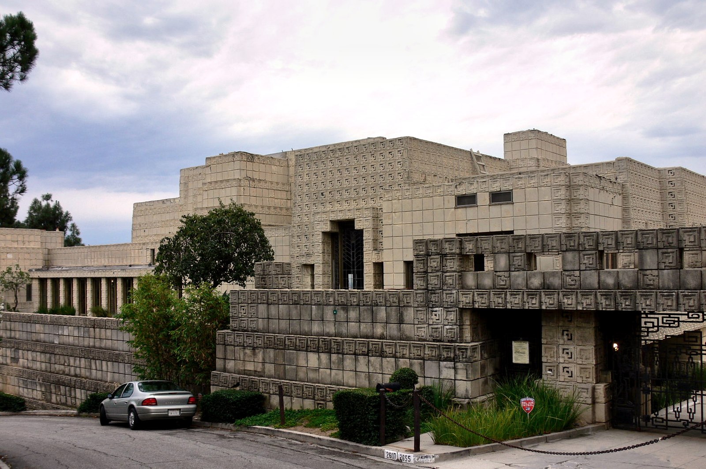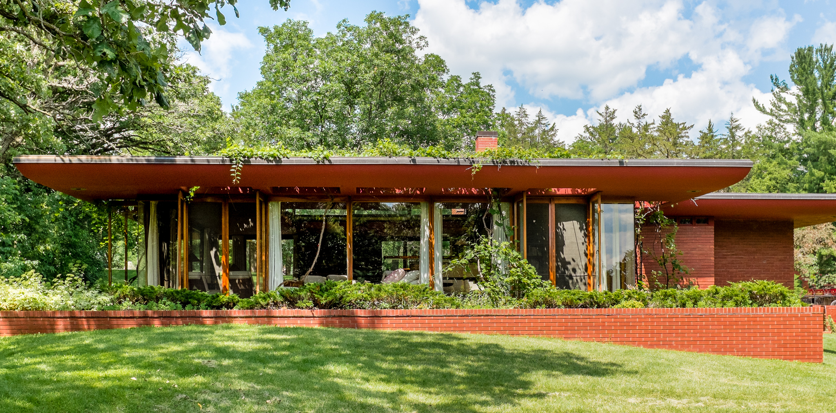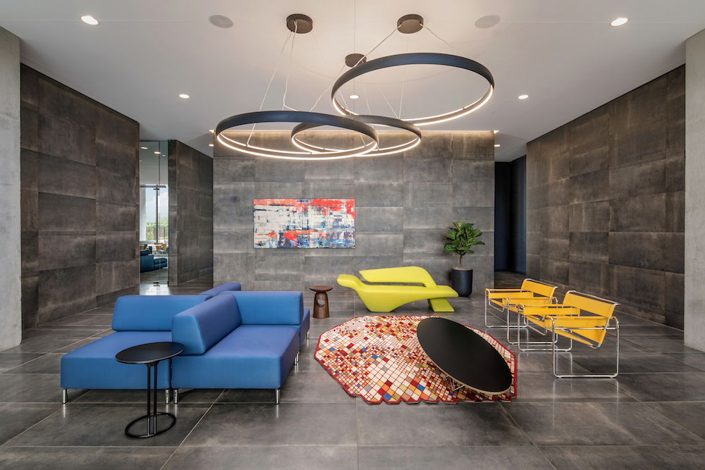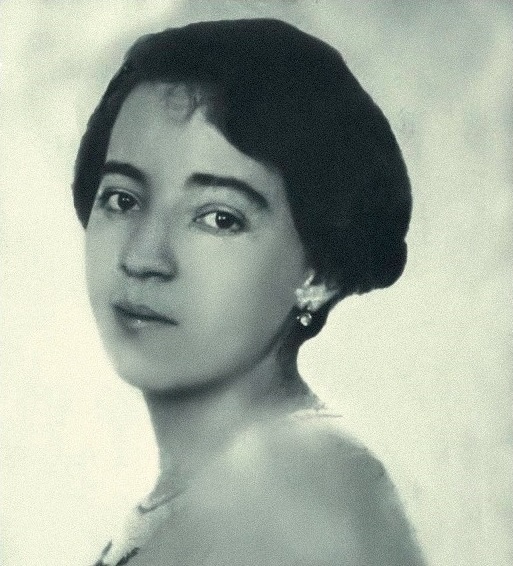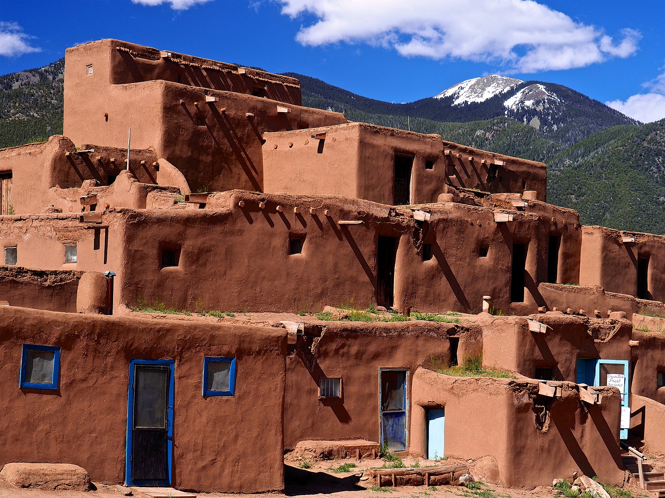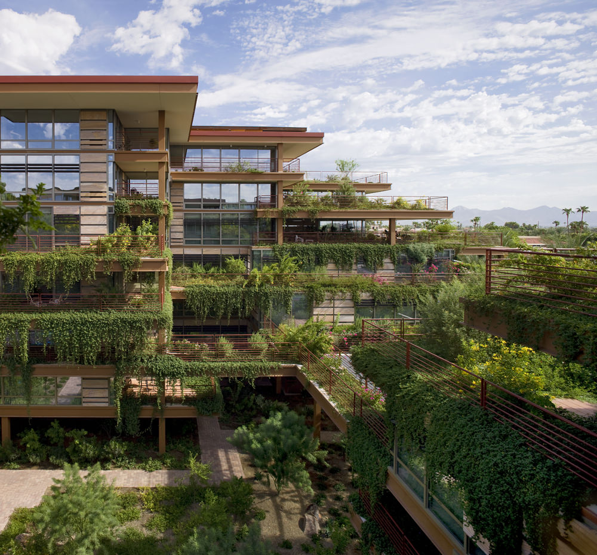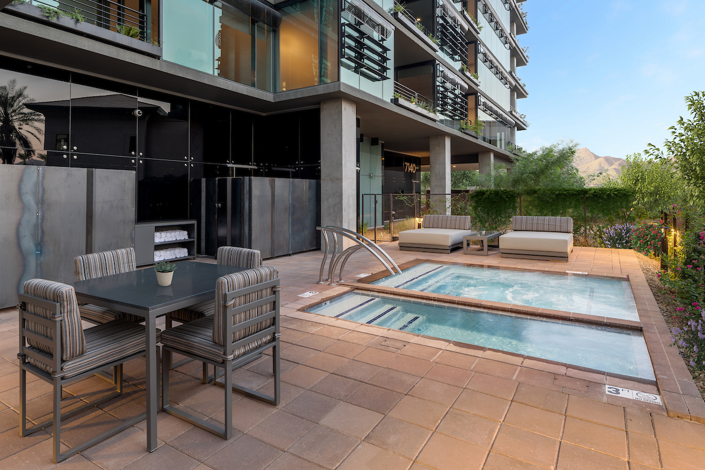Whether it’s in reference to decor or design, the terms modern and contemporary are often used interchangeably. While this detail may be easily overlooked, the difference between the two styles is notable, especially in the world of architecture. Today, we’ll break down the distinction between modern vs contemporary architecture, and why it matters.
Simply put, contemporary design refers to styles relevant in the present moment, whereas Modernism refers to a style defined in the past. As we’ve covered in previous posts, Modernism has an expansive history, which was most notably defined between 1900 and 1960. Contemporary design can change based on what’s currently trending, and often changes based on widespread taste. Modernism remains defined by traditions and practices from the original Modernist movement.
So why do these two styles often get confused? Firstly, Modernism is a timeless style that often translates as contemporary because even after almost a century, its elements are still beautiful. It’s why our own use of materials, natural light and structure have stood the test of time at Optima. Secondly, current contemporary design does share some similarities to Modernism. Glass and metal materials, floor-to-ceiling windows and minimal color palettes are all popular architectural details right now. Even curated residential green space, a signature Modernist feature in our projects for decades, are trending with the house plant craze. With contemporary architecture and design borrowing elements from Modernism, it makes sense that they often get swapped out for each other.
If you want to learn how to spot the difference, it’s worth studying Modernism first so you know what to look for in true Modernt pieces and buildings (our own blog is a great resource for that). Some things to look for: open floor plans, asymmetry, large panels of windows or glass walls, lack of ornamentation and highly functional spaces. Function over form was the mantra of Modernism, and it still informs Modernist interpretations now. If the building or space includes anything trendy or cutting-edge for the year — like some of Architectural Digest’s 11 Most Anticipated Buildings of 2020 — it’s probably more appropriately categorized as contemporary.
Although the two styles are similar, there’s no replicating the impact and legacy of Modern architecture. Our love for Modernism inspires us to recognize and appreciate it when we see it, and we hope our readers share the sentiment.
