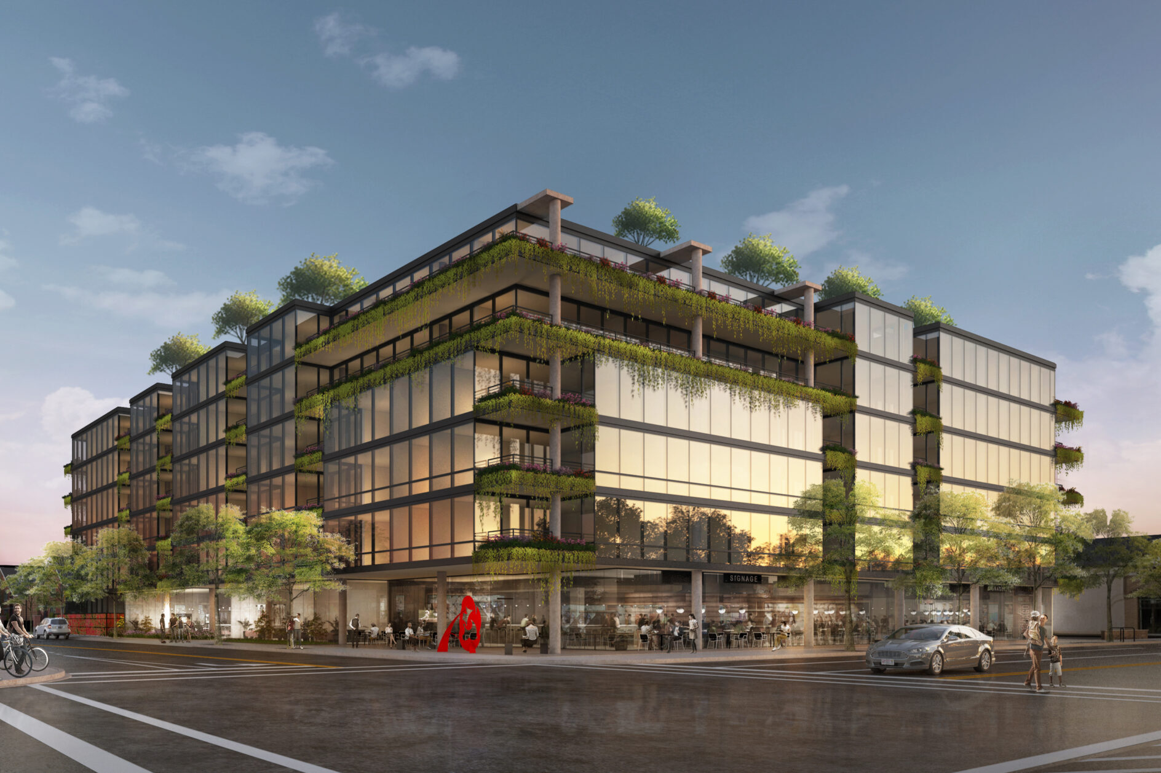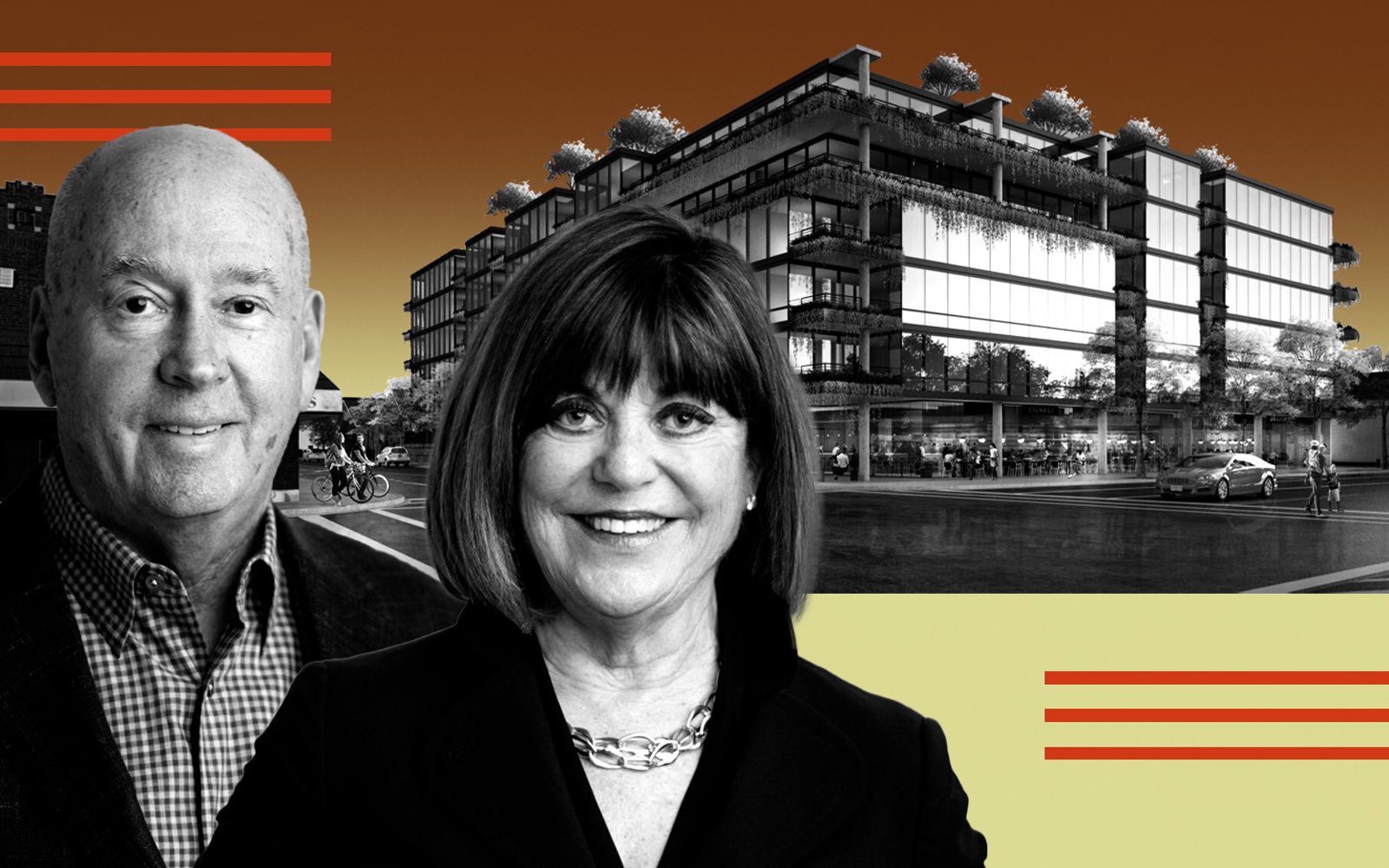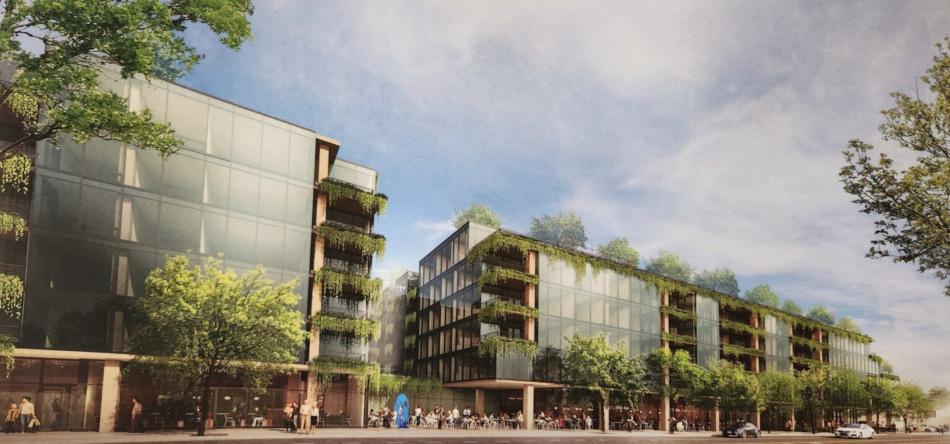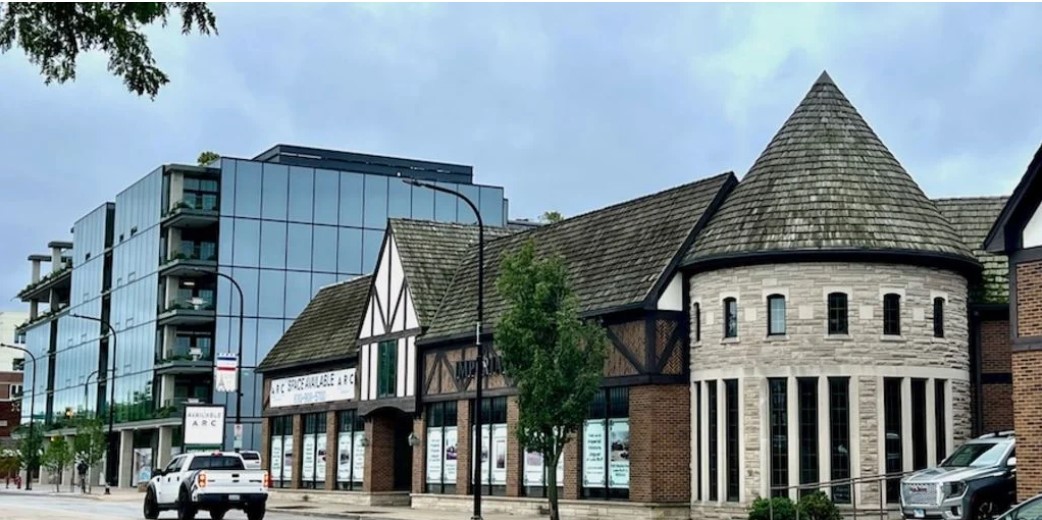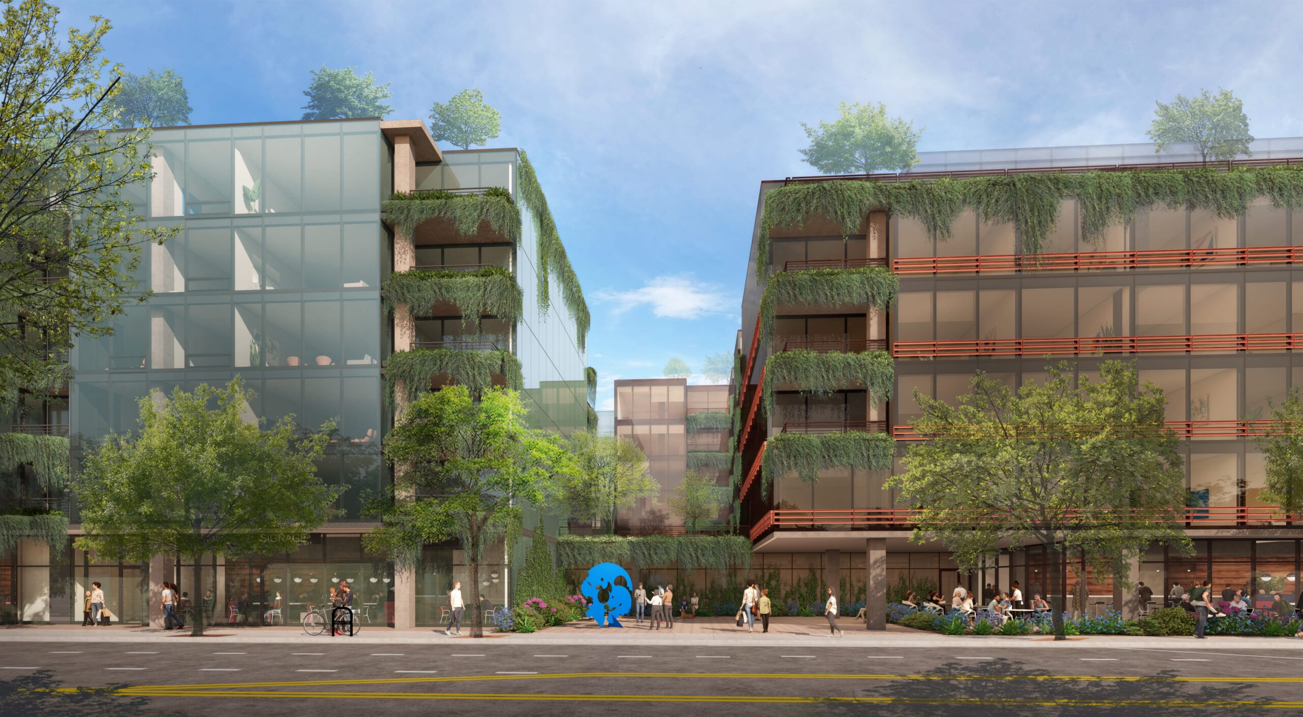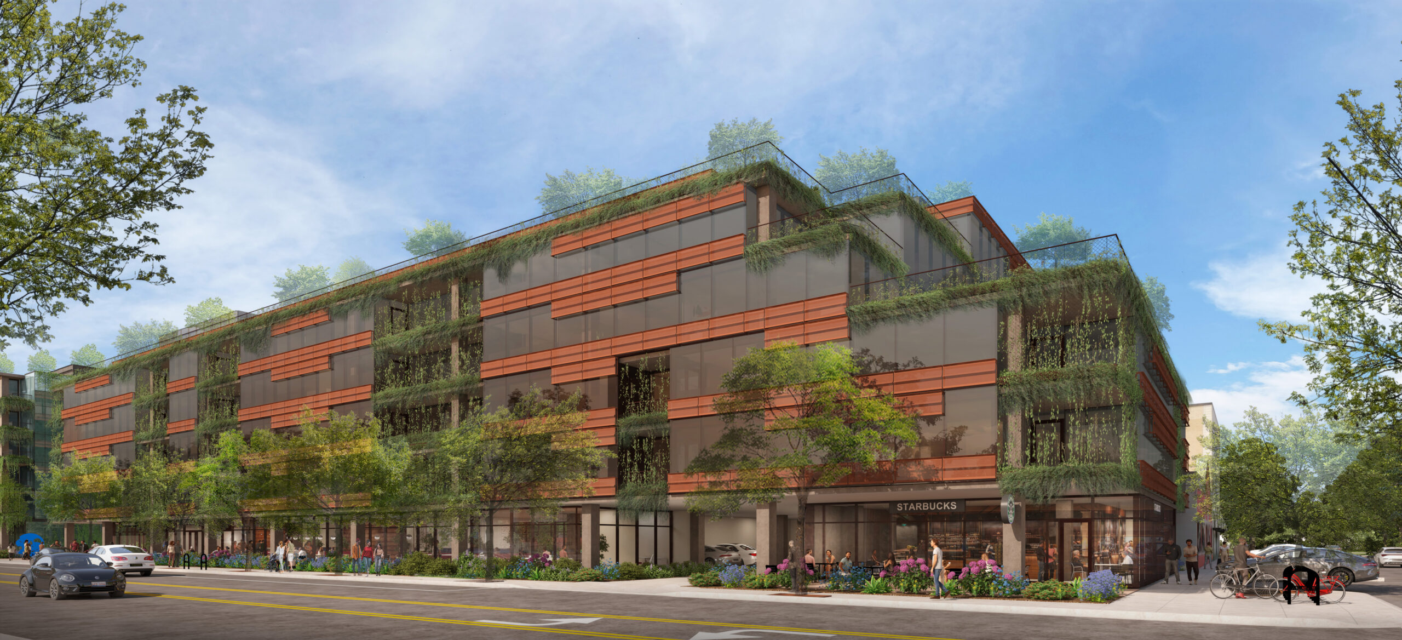Your eyes are not playing tricks on you and you are not experiencing deja vu. If it feels like you’ve seen the above image before, it’s because you have — sort of.
The preliminary rendering is of Optima Verdana Phase 2, a nearly identical concept and design as Optima Verdana, which was erected in Wilmette on Green Bay Road over the past two years.
The Village of Wilmette confirmed that Optima has a deal in place to acquire the property at 721-739 Green Bay Road, known as the former Imperial Motors site. The agreement is contingent on Optima gaining approval to develop the land into Optima Verdana Phase II.
According to preliminary plans viewed by The Record, the project would be six stories and 62 feet tall — matching that of Phase I next door. It would feature up to 150 rental units in a mix of one-, two- and three-bedroom layouts, as well as commercial space on the ground level.
Optima announced its proposal to neighbors via letter, inviting them to an open house to discuss the project from 6-7:30 p.m. on Thursday, Aug. 31, at the Wilmette Public Library.
Wilmette Village Manager Mike Braiman said Optima has not officially filed its new concept with the village and the earliest it would be in front of public officials is November.
“This type of redevelopment of that site is consistent with the goals of our village center master plan, and it would be the most reasonable proposal we’ve seen to date (for that site),” Braiman said. “That said, there are going to be a lot of questions from the plan commission and Village Board, feedback from neighbors and the community at large.”
While the Phase II plan shows glass exterior and vertical landscaping like Phase I, in a significant difference from its sister building, it will set back its top floors from the sidewalk “to create a tapering effect that aesthetically concludes the combined forms with a rhythmic, logical ending,” the project overview says.
Along Green Bay Road to the east and the alley to the west, the building will rise 51 feet before a 15 1/2-foot setback of the sixth floor. On the north side, adjacent to Washington Street, the building will set back its top three floors with the top floor removed nearly 44 feet from the sidewalk elevation.
According to Optima’s preliminary plans, it hopes to keep Starbucks on the ground floor of the building. The two adjacent buildings would be about 60 feet apart but meet at the ground level with a 4,000-square-foot outdoor plaza that diners and the public could use. Another open space would be installed on the north side of the building.
Phase I offers units for between $2,956 to more than $12,000 (2 penthouse units, already rented) per month. Inside, its first floor includes amenities such as a pickleball/basketball court, golf simulator, yoga studio, fitness center, business center, dog park, and interior and exterior lounges.
As a condition of the original project’s approval, Optima paid the Village of Wilmette $1.6 million to support affordable-housing initiatives villagewide — a payment that was executed in the fall of 2021. The funds, according to previous Record reporting, were granted to Community Partners for Affordable Housing, which believes it can turn the support into at least 15 affordable units.
Optima’s preliminary plans state it will present a proposal to support affordable housing at a later date. Braiman said the Village would look for Optima to contribute a minimum of what it did for Phase I.
If Optima moves forward, it would submit a pre-application, endure a Village staff review, file a preliminary application, and eventually go in front of the Appearance Review Commission, Plan Commission and Village Board.
“This is going to be a long, challenging review process for Optima,” Braiman said. “We will look to feedback from community and impact on the community and for the plan commission and village board for a final decision.”
Read more on The Record North Shore
Visit Optima Verdana for more details
