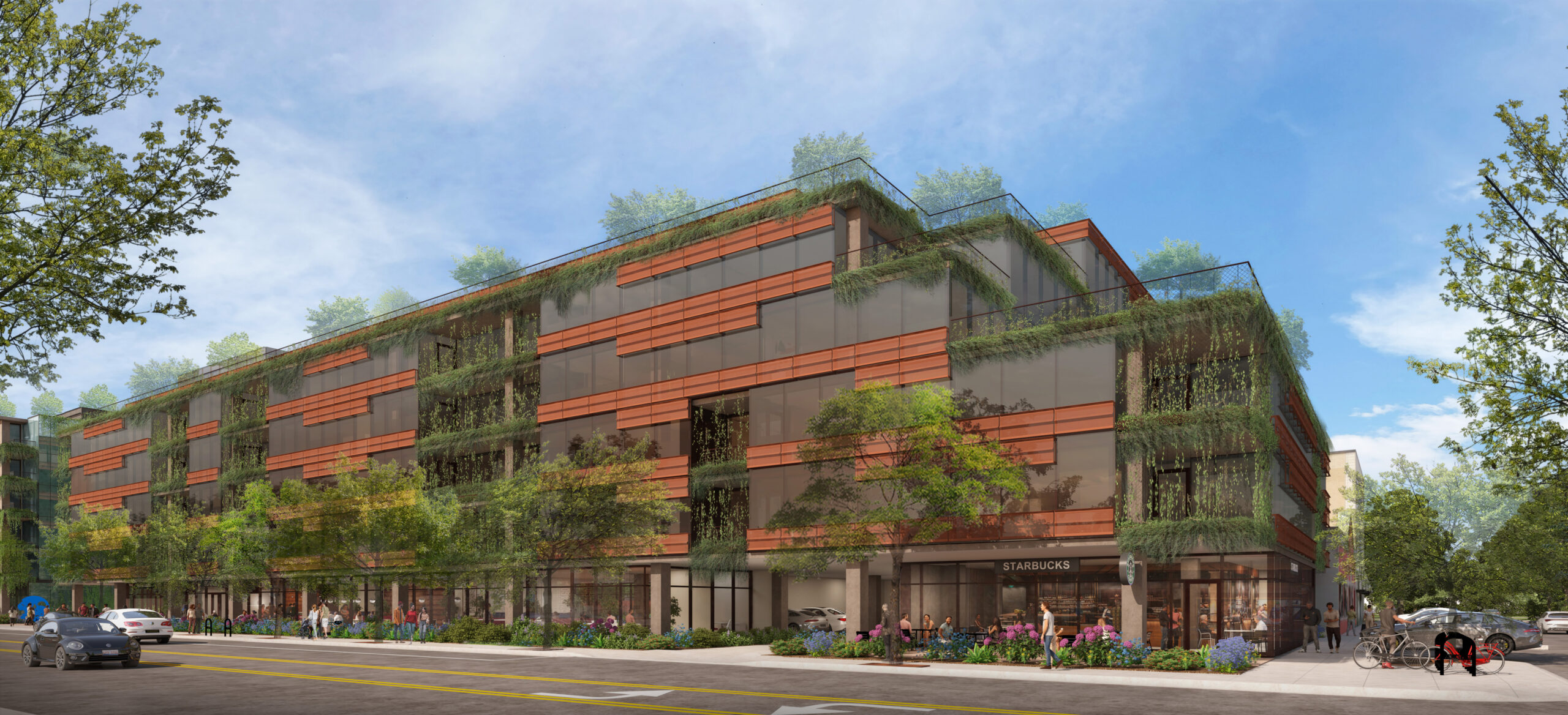Plans for a second large residential development from Optima in Wilmette’s Green Bay Road Corridor continue to evolve.
For the second time, Optima requested and was granted a delay in the Village of Wilmette’s public review of the plans as the company “responds to the feedback we’ve received from the community members and the Village of Wilmette,” said David Hovey Jr, Optima’s president and chief operating officer, in an email to The Record.
It is unclear when the review process will resume; however, Village Manager Mike Braiman does not expect a lengthy delay. Different components of Optima’s plans for Optima Lumina, the revised name for the development, must be considered by the Village of Wilmette’s Housing Commission, Appearance Review Commission, Plan Commission and Board of Trustees.
Optima Lumina is a proposed six-story development at 721-739 Green Bay Road, adjacent to its sister building Optima Verdana, a six-story, 100-unit complex built from 2021-2023.
A primary change from Optima Lumina’s original plans, which featured a similar design to Optima Verdana, is the inclusion of further bird-friendly materials and design, Hovey Jr. said.
The change comes in the wake of criticism from Wilmette volunteers who tracked bird collisions at Optima Verdana in October 2023, according to reporting from The Record.
In response, Optima reportedly is making the glaze on its windows less transparent and improving other components of its “bird collision deterrence design,” Hovey Jr. wrote.
Other changes in the most recent plans, Hovey Jr. said, include: a reduction on the exposed glazing on the exterior of the building, more open space and building separation between the two Optima buildings, and the incorporation of colors that blend with traditional building materials.
The Village of Wilmette confirmed last August that Optima had a conditional deal in place to purchase and develop the land where a former Imperial Motors factory is located, 721-739 Green Bay Road.
According to Optima’s preliminary plans, the development would be a six-story building with 150 rental units with one-, two- and three-bedroom layouts and commercial space on the ground floor. The revised plans list fewer units (135) that are no longer rentals but condominiums.
Optima had also previously stated that it planned to keep the Starbucks restaurant on the ground floor.
The building is being designed to feature a tapering effect on the top floors that will set back the building from the sidewalk, initial plans said. Along the north side of the building, the building will set back the top three floors with the top floor removed nearly 44 feet from the sidewalk elevation. On the east side of the building, the building will rise 51 feet before a 15 and a half-foot setback of the sixth floor.
Optima stated that they are also looking to include a 4,000-square-foot outdoor plaza that would be open for diners and the public.
As part of the Optima Verdana approval, Optima paid the Village of Wilmette $1.6 million to support affordable housing initiatives in the village. The funds were paid in the fall of 2021 and granted to Community Partners for Affordable Housing.
Optima’s preliminary plans stated it would present a proposal to support affordable housing at a later date. Braiman has said the Village would look for Optima to contribute a minimum of what it did for Verdana.
Read more on The Record North Shore
Visit Optima Lumina for more details

