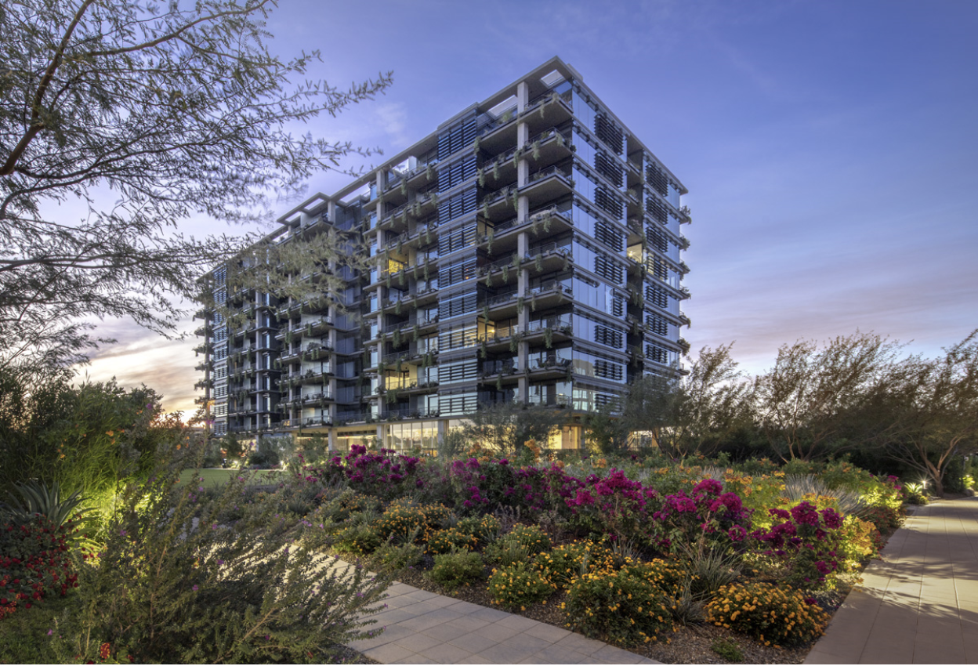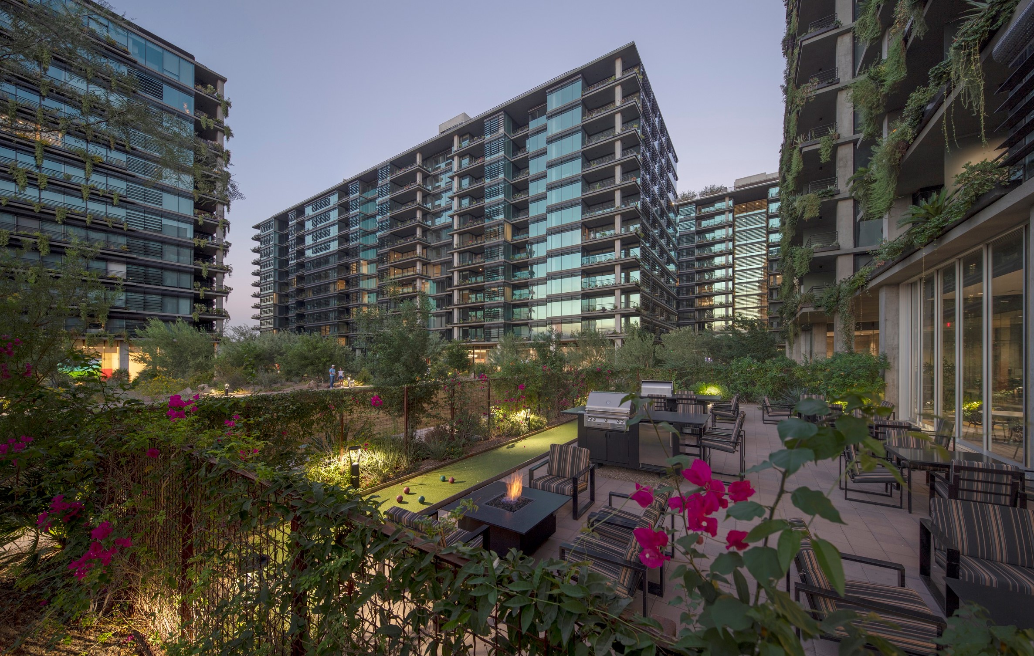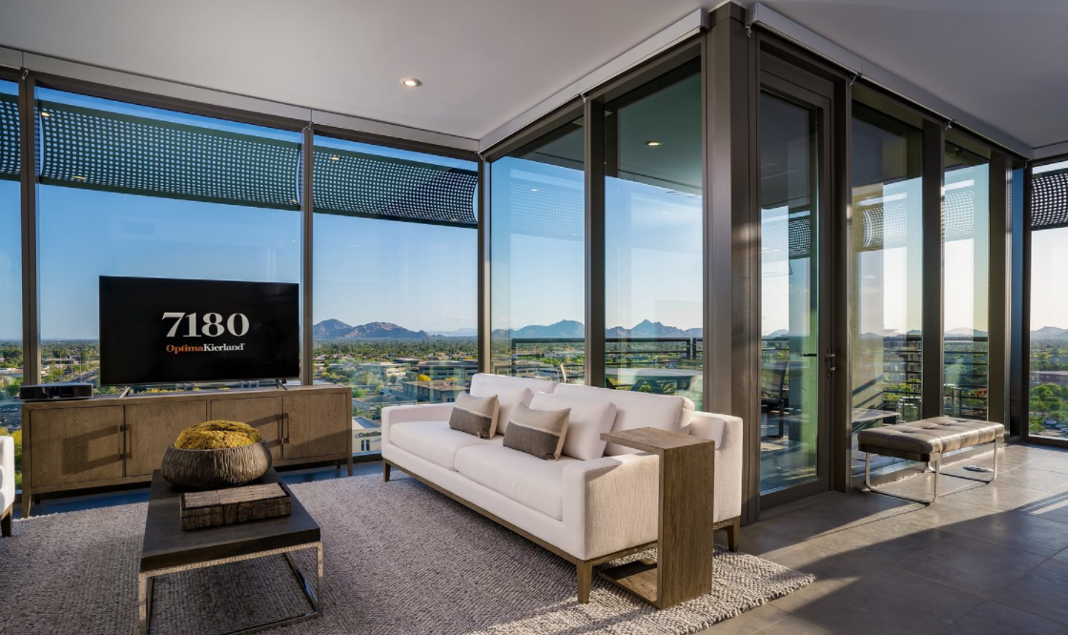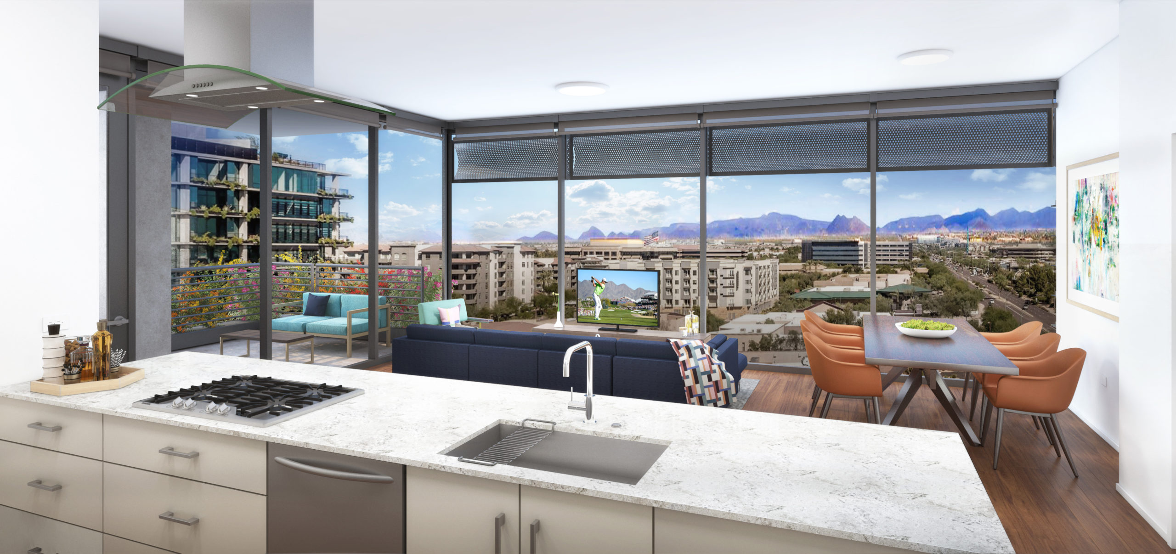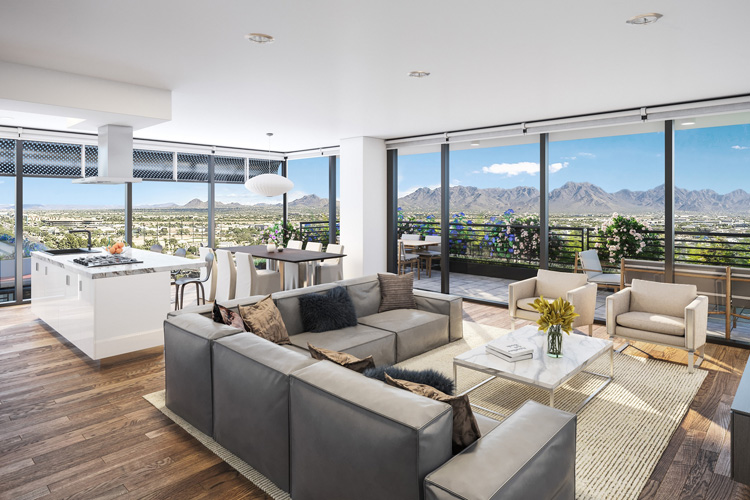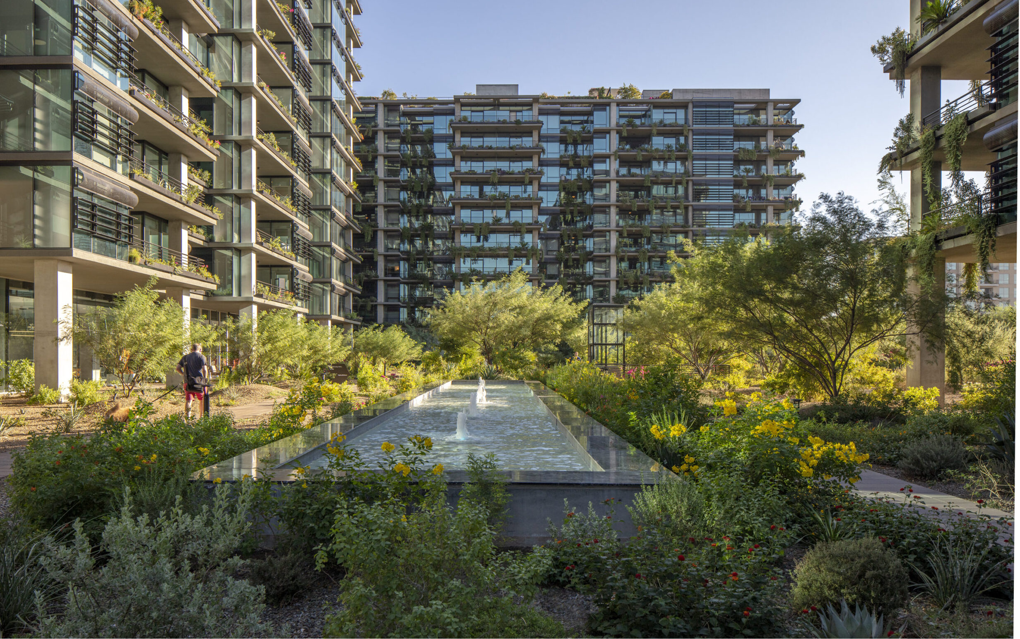Each year, the Arizona Multihousing Association (AMA), the statewide trade association for the apartment industry, hosts its annual Tribute Awards program.
Arizona’s apartment industry annually generates 22,000 jobs, $699 million in wages and $3.8 billion in economic output. Events such as the Tribute Awards are important because they elevate the industry and create motivation for improvement for more than 2,300 AMA members.
The Tribute Awards are about more than one night of recognition – being a nominee, a finalist or award recipient creates new opportunities for mentorship, leadership development and pathways for promotion.
Due to the current climate, the 28th Annual AMA/Cox Communications Tribute Awards ceremony took place virtually on Aug. 21. A total of 660 nominations from 34 member companies participated. Volunteers donated 575 hours of their time to judge all the nominees.
“The Tribute Awards program creates more opportunity for young, diverse professionals and creates new pathways for this talent pool to be mentored and succeed,” said Courtney LeVinus, AMA President and CEO. “The program continues to recognize and develop ethical leaders that positively impact thousands of apartment community residents by strengthening and elevating rental housing properties across Arizona.”
The AMA’s nomination and interview process is one of the most rigorous in the industry. AMA judges conduct an interview and nominees complete a questionnaire or aptitude test to keep the process impartial while learning more about each candidate. The playing field is level whether nominees are a large or small organization, in Maricopa County, or Tucson, or other counties around the state.
“It is truly an honor to be nominated for this prestigious award, and means your team feels you are an example that others should follow as they seek to become the best,” said Reid Butler, Tribute Awards Committee Chairman.
“The Tribute Awards annually recognize the best within our industry across Arizona. Tributes is one way the AMA ensures our industry is always improving, while empowering future leaders that will continue to uphold the highest standards,” LeVinus said. “I am proud to be a part of the AMA as we recognize these individuals for continuing to raise the bar each year.”
2020 Tribute Awards winners
Housekeeper: Roxanne Redfield, Greystar Real Estate Partners
Service Technician: Ildefonso Alejandro Salinas Duran, Camden Property Trust
Service Supervisor 1-199 Units: James Brancatelli, Quarterpenny Management Service
Supervisor 200+ Units: Carlos Silva, PEM Real Estate Group
Leasing Consultant: Isaac Davis, Bella Investment Group, LLC
Assistant Manager: Kimberly Frampton, BH Management Services
Community Manager 1-199 Units: Staci Zimmerman, Baron Property Services, LLC
Community Manager 200+ Units: Nicole Woodley, Baron Property Services, LLC
Property Supervisor: Sandra Giambanco, MEB Management Services
Regional Service Supervisor: Troy Carnicle, BH Management Services
Best Team & Community prior 2001: Denim Scottsdale Greystar Real Estate Partners, LLC
Best Team & Community 2001-2011: Encantada Queen Creek, HSL Asset Management, LLC
Best Team & Community 2012-2019: 7160 Optima Kierland, Optima Realty Inc.
Community Manager Outside the Valley: Hilda Lopez, Shelton Residential
Maintenance Supervisor OTV: Jose Mills, Quarterpenney Management
Best Team & Community OTV: The Colony, Greystar Real Estate Partners, LLC
Volunteer of the Year Tucson: Kimberly Barrow, MEB Management Services
Volunteer of the Year Statewide: Michelle Sinclair, Evergreen Devco, Inc.
Industry Partner Statewide: Mark Zinman, Zona Law Group
Industry Partner Tucson: Natalie Evans, Apartments.com
Corporate Employee of the Year: Luis Verger, Shelton Residential
Arizona Executive of the Year: Lesley Brice, MC Residential
Developers Award for Best Community Design, High Rise Style: The Link Phoenix, CA Ventures
Developers Award for Best Community Design, Garden Style: Riverwalk, MC Residential
Developers Award for Best Community Design, Mid/Low Rise Style: Arista at Ocotillo, P.B. Bell Companies
Renovated Community of the Year: The Wexler, Chamberlin & Associates
Affordable Community of the Year: Downtown Motor, MEB Management Services
Appreciation for 28 years as title sponsor: Cox Communications
