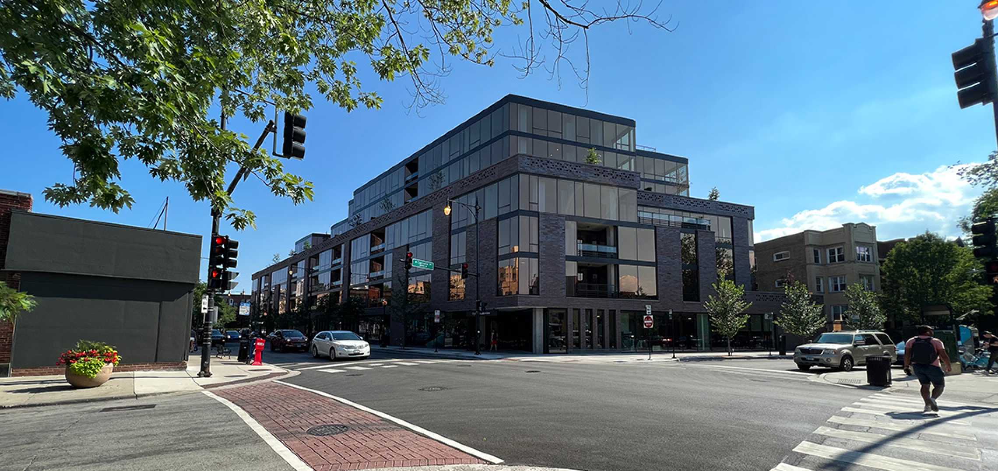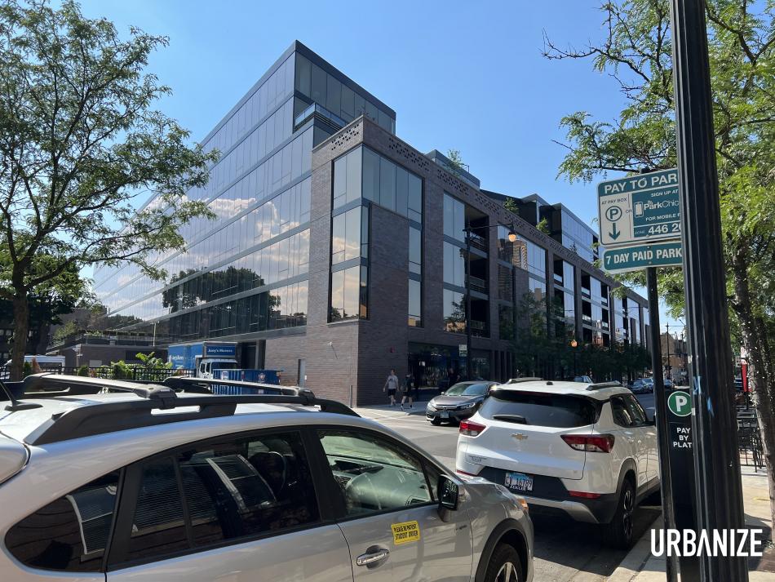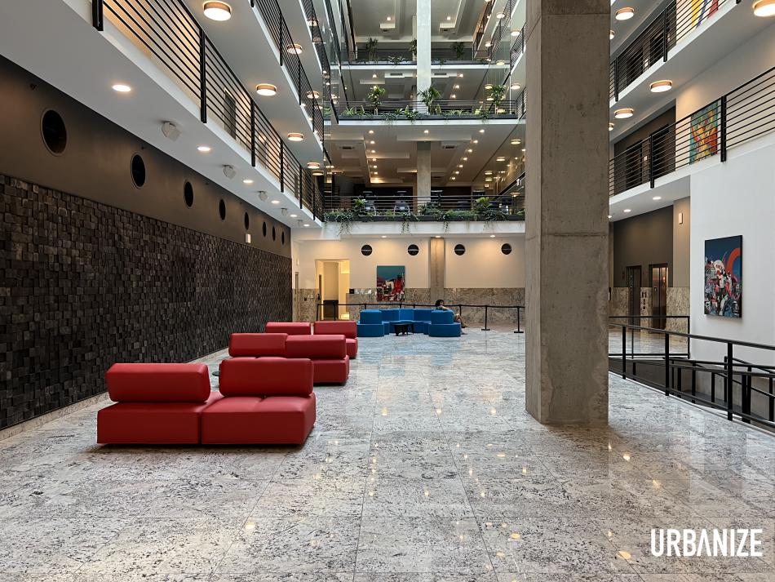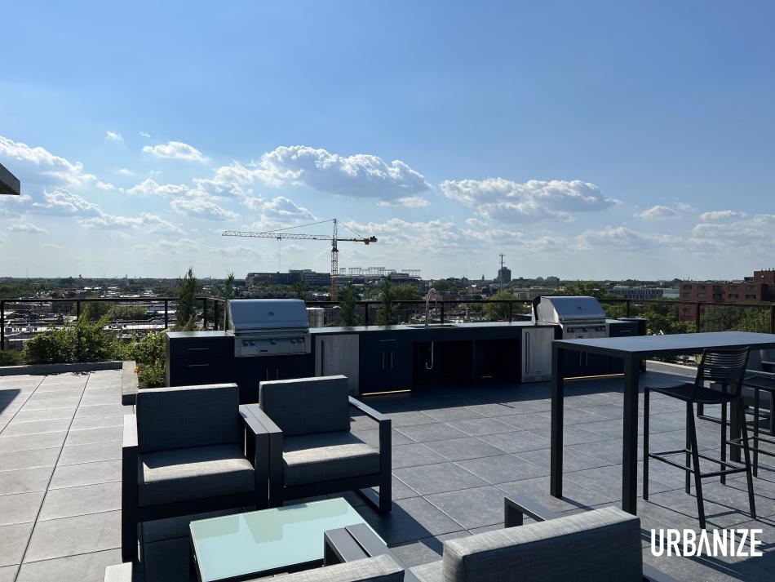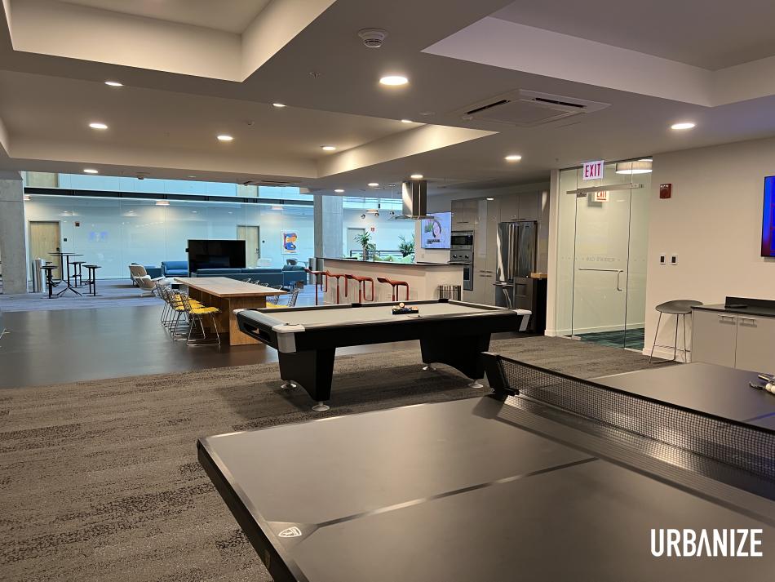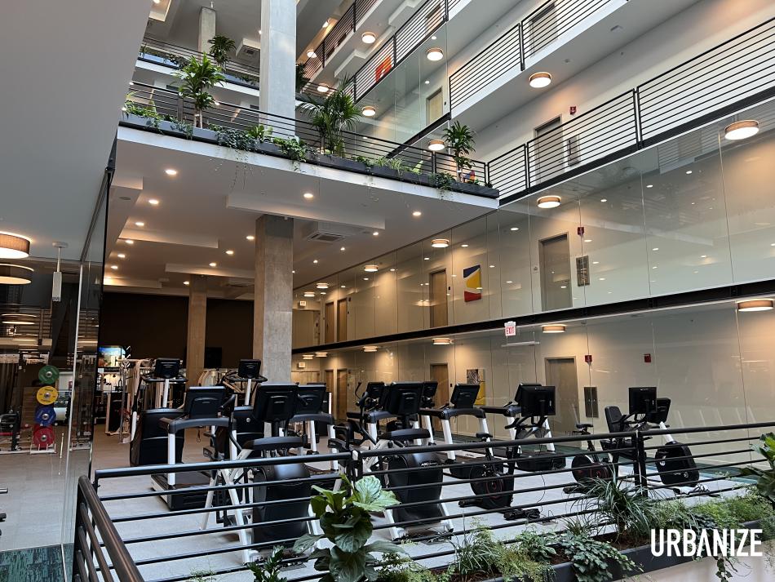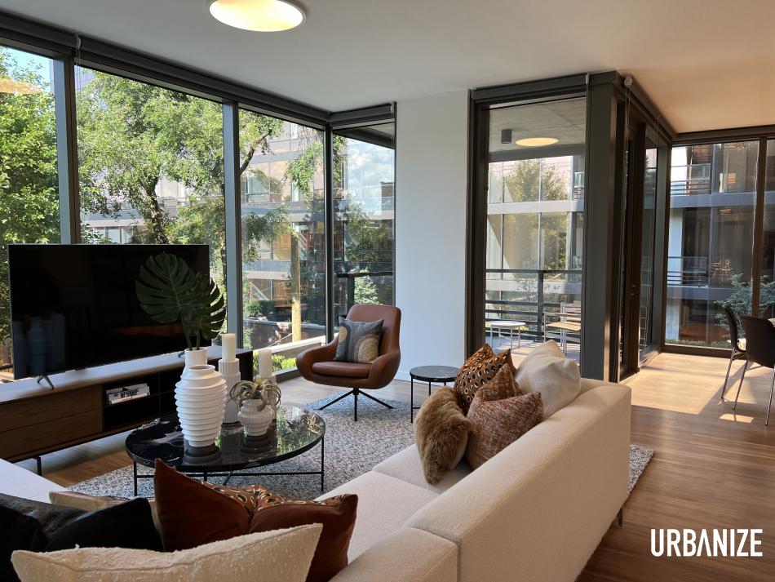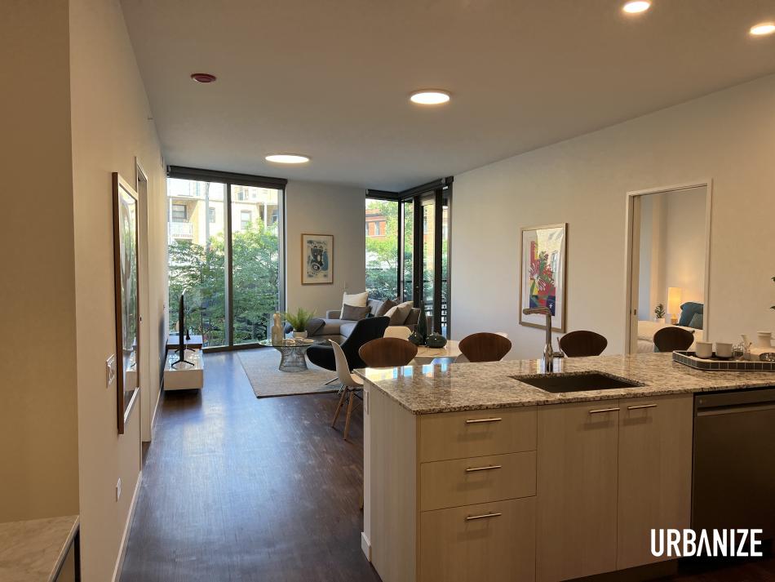Urbanize has toured Optima Lakeview, Optima’s newest luxury rental apartment building in Lakeview. Located at 3478 N. Broadway, the project’s site was originally home to a shuttered Treasure Island Foods grocery store.
Designed in-house by Optima’s team, the building stands as a luxury apartment community, from its modern exterior – made with a palette of transparent bronze glass and dark brick to complement the architecture of the surrounding neighborhood – to its unique interior, which includes a seven-story atrium that runs through the core of the building and features vertical landscaping to flood the space with natural light and foliage.
The tour began in the lobby which sits within the large atrium in the center of the building. Light flooded in from above, illuminating the walkways on each floor for the residential access. Off to the side on the ground floor, the building’s sports lounge offers a basketball court and golf simulator.
Taking the elevator to the top floor, the 8th floor hosts a party room with full kitchen space. On the outdoor deck, residents have access to a heated pool deck and spa as well as grilling stations. With Optima Lakeview being one of the taller buildings in the area, views are uninterrupted looking in every direction, including towards the lake and to Wrigley Field.
Working our way down, we visited the business center on the sixth floor which offers furniture intended for residents to be able to work in the space. On the fourth floor, the resident lounge offers gathering space as well as another full kitchen and game room. Enclosed conference rooms are also included. On the third floor, a sauna room overlooks the second-floor fitness center with locker rooms also accessible to tenants. The final amenity space inside the center atrium was the fitness center on the second floor. The space has been outfitted with all the equipment residents would need to truly quit their gym.
In between seeing the amenity spaces, Urbanize toured select model units within the building. Located in the rear wing of the building, the first model unit was a three-bedroom, 1,940 square foot unit. Overlooking the dog park from the third floor, the unit features a large open plan living space. A theme throughout the units, the floor plans have been designed to maximize storage opportunities.
The second unit toured was a two-bedroom, 1,396 square foot floor plan. The floor plan features a split bedroom layout with a large living room and storage space at the entrance of the unit. Accessed from the living room, an inset balcony overlooks activity on the street. The final model unit was a one-bedroom configuration looking south out of the building. Planned with a borrowed light bedroom, the bedroom sits inboard of the living space, using a partial height wall between the kitchen and bedroom to allow light to reach the bedroom space.
Currently 46% leased, Optima Lakeview offers one-, two- and three-bedroom floor plans. Remaining units include floor plans renting at $2,600 – $4,700 for one bedrooms, $4,900 – $6,400 for two bedrooms, and $7,100 – $9,800 for three bedroom configurations. The first move-ins for tenants began back in April 2022.
Read more on Urbanize
Visit Optima Lakeview for more details
