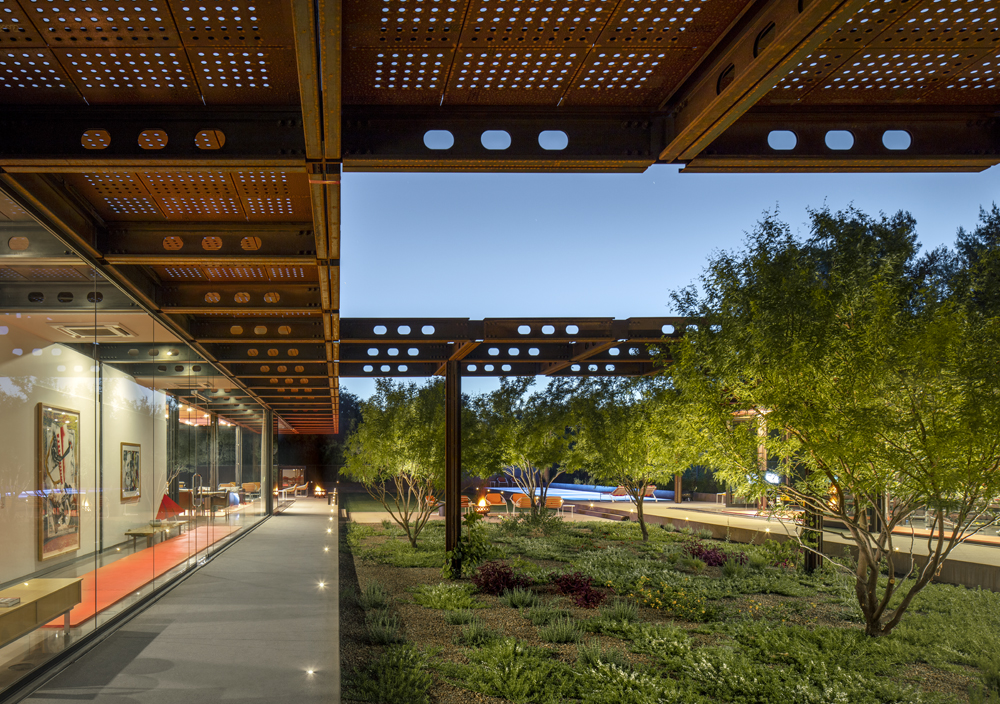Award comunity: Arizona Courtyard House
A+ Award Finalist
Winner in Architectural Design / Residential Architecture
Arizona Courtyard House is a pavilion constructed with a system of standardized Corten steel structural components. The home demonstrates the flexibility of this sustainable building system to create a house of linear volumes, arranged to define a courtyard, with the house to the south and east, a fitness center and lap pool to the north, and mountain views to the west. The house is an open plan, based on a 7’ x 7’ modular system with columns spaced at 21’ on center. The two-way structural framing system allows for extensive cantilevers. The home was built in under five months.

